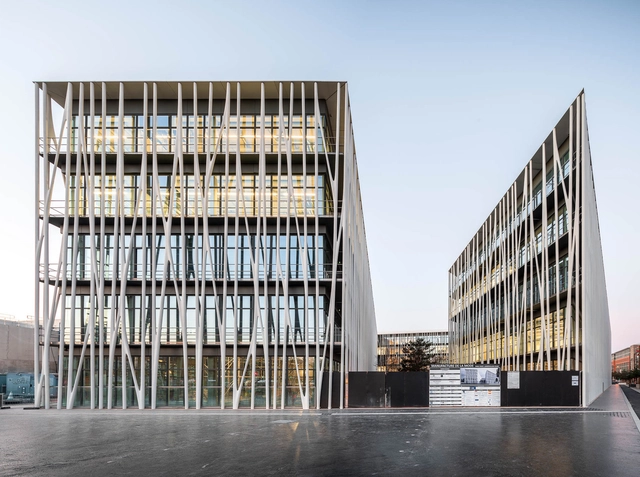.jpg?1625498401&format=webp&width=640&height=580)
Herzog & de Meuron's rehabilitation of Porta Volta took up themes of Milanese urbanism and architecture, which has defined the city's urban fabric throughout the years. The project's design was developed after an intensive historical analysis of the site - a site which dates back to the 16th century and holds remains of when the Romans defined the city's boundaries. Architectural photographer Bahaa Ghoussainy captured Herzog & de Meuron's Lombardian-inspired structure, highlighting its modernized nod to historic architecture.









































0090BB.jpg?1616694288)


0019_BB.jpg?1616694314)

























.jpg?1593490133&format=webp&width=640&height=580)




.jpg?1593490133)







