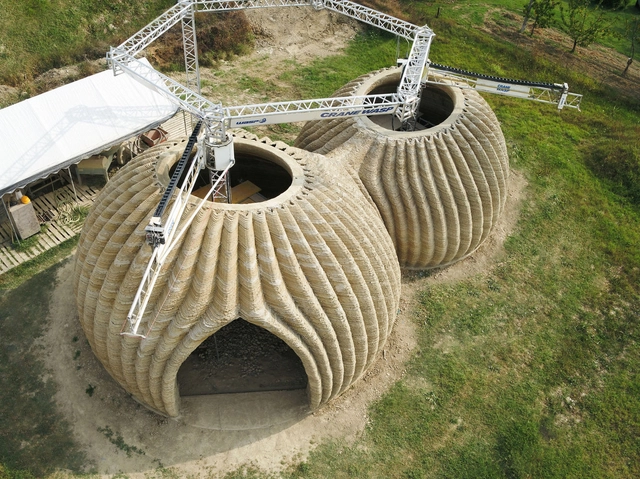
Anyone who lives in a big city may have dreamed of moving elsewhere and living isolated, in a house among the trees or on a deserted beach. During the pandemic and the endless months of quarantine, many more may have had this same idea. As romantic and seductive as this may seem, however, living deep in nature comes with some important practical challenges. Rarely would anyone give up the little comforts they are used to, like turning on a faucet or charging their cell phone. If the location is, in fact, remote, it may not have electricity, drinking water, gas, sewage, or solid waste collection. But there remain several possibilities for a life with comfort and without neighbors. What are the main solutions to enable this and how can an architectural project provide an off-the-grid life?



.jpg?1624956731&format=webp&width=640&height=580)


.jpg?1625518957&format=webp&width=640&height=580)











-1.jpg?1611379381&format=webp&width=640&height=580)