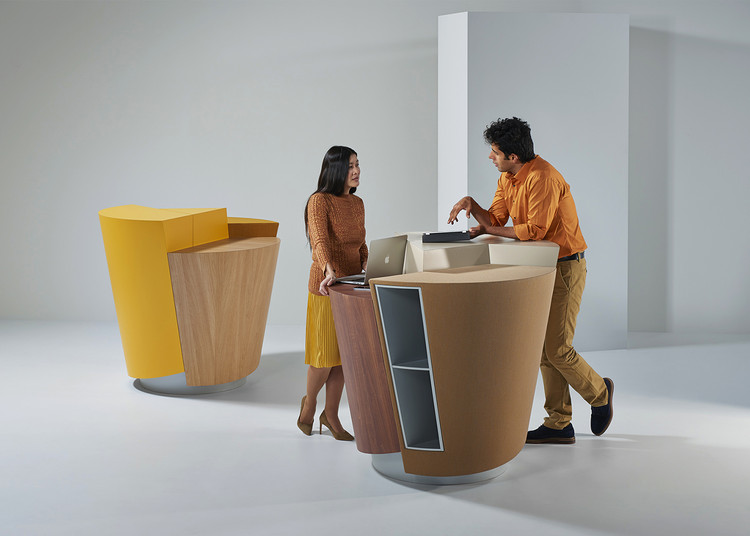JannesLinders.jpg?1444855551)
-
Architects: Benthem Crouwel Architects
- Area: 80 m²
- Year: 2015
-
Professionals: NIAG (Nederlandse Installatie Advies Groep), Versteeg Utrecht BV

JannesLinders.jpg?1444855551)

The City of Amsterdam has selected MVRDV and OVG Real Estate to realize a new mixed use development in its Zuidas Business District - "P15 Ravel Plaza." Chosen through an international competition, the design calls for three asymmetrical towers grounded by office and retail, topped with housing and intertwined by an expansive public green space that wraps itself in and around the building.
"This plan effectively increases the attractiveness of Zuidas," said Klaas de Boer, director of Zuidas, Amsterdam City Council.
Participating in the What Can Design Do conference in Amsterdam, Ole Scheeren took time, along with several other creators, to discuss the impact of the working environment. Playfully dubbed, “Pod Sessions,” each talk takes place in De Vorm’s contemporary Pod chair, the PET plastic improving acoustics and signature Dutch felt providing comfort. In his Pod Session, Ole Scheeren, founder of Buro OS and lead designer on the CCTV Building in China, talks about the nature of a transitional workplace, the importance of collaboration, offices as a creative tool and the necessity of having a personal presence in a project. Having participated in projects across the world, Scheeren frequently moves to the site of his latest projects, as was the case with the CCTV Building.







In the latest episode of Monocle's Section D, Josh Fehnert talks to Ben van Berkel, co-founder and principal of Amsterdam-based UNStudio, about London's new Caneletto residential tower. The office, which was founded in 1988, has completed projects around the world ranging from Rotterdam’s Erasmus Bridge to the Mercedes-Benz Museumin Stuttgart. With over 81 built projects, and 54 currently in progress (including Raffles City in Hangzhou and Scotts Tower in Singapore), London’s Canaletto Tower (which is due to be completed in 2015) marks the practice’s first major project in the UK. The tower, located at the confluence of two London districts — Islington and Shoreditch — marks a significant moment for the Dutch practice's œuvre.


Amsterdam already has over 1,200 bridges throughout its canals, with some dating as far back as the 17th century, but the city is about to add one more in correspondence with its growing 3D printing industry. Dutch start-up MX3D has partnered with Joris Laarman Lab, Heijmans, Autodesk, and several other supporters, in a collaboration that will create an intricate steel pedestrian bridge made by 3D printers.

Amsterdam's Rijksmuseum, which was comprehensively restored and reimagined by Spanish practice Cruz y Ortiz over the course of a decade, has been named as the 2015 European Museum of the Year (EMYA) by the European Museum Forum. Lauded by the jury as "a great museum, at the height of its powers, providing a rich experience to the public, and a socially aware outreach programme for visitors of all ages," its success has also been in the museum's "ambition to 'reach every child in the Netherlands by the age of twelve'" - an aspiration which has been praised as "notable, impressive and achievable." The coveted award has previously gone to Zaha Hadid Architects' Riverside Museum in Glasgow in 2013.

Waterlicht (or 'water light') is a new light installation which has temporarily transformed Amsterdam's Museumplein into a "dream landscape" expressing both the power, and the poetry, of water. The shifting shapes and liquid movement of the artwork also have a very real purpose: like a virtual flood, the level of the lights show how high the water could submerge Holland and parts of The Netherlands without constant human intervention. The installation highlights how innovation in engineering, something which is embedded "within the DNA of the Dutch landscape" of polders and dikes, has been "almost forgotten." The nation's vulnerability against the power of the oceans is pertinently expressed in this experiential urban intervention.

OMA has revealed plans for what will be the Netherlands' largest hotel. Part of the Nhow chain, 91 meter-tall "Nhow Hotel Rai" (or Nhow RAI) will bring 650 rooms within three stacked cubes to the Amsterdam skyline. As the NLTimes reports, OMA was chosen ahead of eleven practices to design the project, which will include a television studio, art gallery and sculpture garden, spa center, a "3D holographic meeting space," a multimedia presentation space, and 25th-floor lounge and bar area, in addition to the four-star hotel rooms.

A team from UNStudio, led by Ben van Berkel, has launched an interactive new work station inspired by the health advantages associated with standing while working. Dubbed the StandTable, the innovative office furniture is designed to support numerous working positions and fosters interaction and collaboration within the work place.
