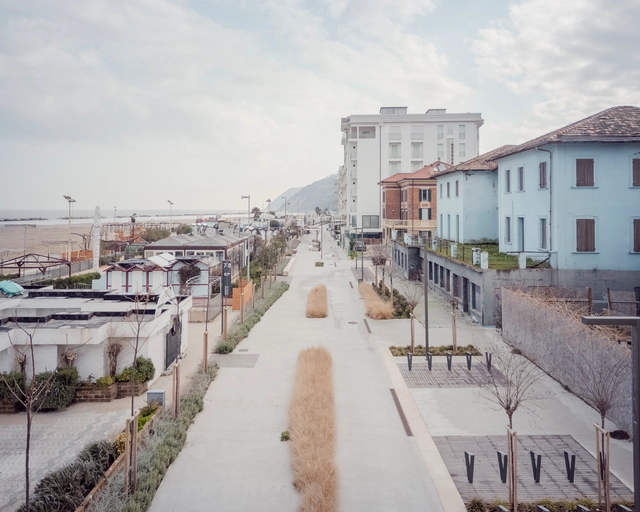
-
Architects: LERUA Studio Associato di Architettura
- Area: 1888 m²
- Year: 2025
-
Manufacturers: Secco Sistemi, Amonn, Diasen, Fassa Bortolo, MARAZZI, +3









The European Commission and the Fundació Mies van der Rohe have announced the 2024 European Union Prize for Contemporary Architecture / Mies van der Rohe Awards (EUmies Awards) nominees. A total of 362 works of architecture realized over 38 different European countries have been selected, marking the first stage of the EUmies Awards’ 18th cycle. In the next stage, the jury will choose 40 outstanding projects, followed by visits to the finalists and interviews with the architects, their teams, and the project clients.
The 2024 EUmies Awards aims to recognize the best-built works in Europe completed between April 2021 and May 2023. The selection of projects reflects the current changes within the European context, with increasing attention given to environmental, social, and economic awareness expressed through architecture, landscape architecture, urban planning, and design. This year’s jury is chaired by Frédéric Druot (Paris/Bordeaux), who will be accompanied by Martin Braathen (Oslo), Pippo Ciorra (Rome), Tinatin Gurgenidze (Tbilisi/Berlin), Adriana Krnáčová (Prague), Sala Makumbundu (Luxembourg), and Hrvoje Njiric (Zagreb).

