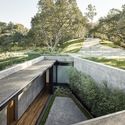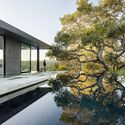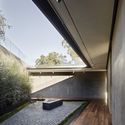
Presenting your model containing various assets can give your client a better understanding and vision of how everything would look in real life. There is no need for building 3D scene objects by yourself or pay a lot of money for them. For example, if you own an Enscape license you have access to many kinds of 3D models, such as people, furniture, vegetation, street items, vehicles and other accessories. Just by using drag and drop, you can put the assets into your model and scale them to the size you need.
In some cases, an experienced user would be able to create similar content using your CAD software or import it from other sources – but even then, those assets would demand a lot more resources. But if you would use unnecessarily complex and/or foreign geometry in your CAD, those assets would take a lot more resources and the 3D views would be much slower. Enscape content, instead, is represented by a simple placeholder in your CAD program (Revit, SketchUp, Rhino or ArchiCAD) and replaced with these high-quality components in Enscape’s real-time rendering environment. The web-based library is being updated regularly.







.jpg?1413947919&format=webp&width=640&height=429)
.jpg?1413947921)
.jpg?1413947930)
.jpg?1413947937)
.jpg.jpg?1413947946)
.jpg?1413947919)

.jpg?1437439810)

.jpg?1437440394)
.jpg?1437439972)


































































.jpg?1431981450)















.jpg?1517601640)