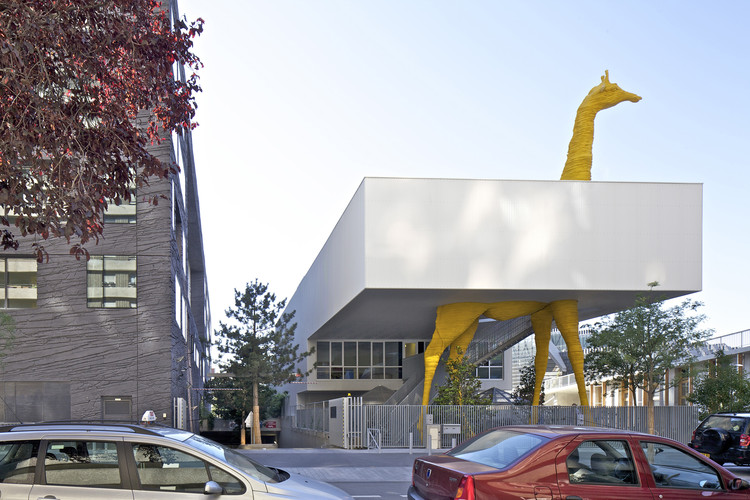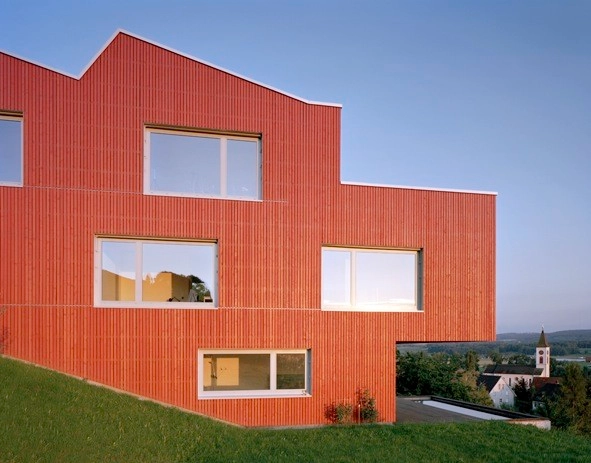-
ArchDaily
-
3D Modeling
3D Modeling: The Latest Architecture and News
https://www.archdaily.com/316009/cp-house-goncalo-das-neves-nunesJavier Gaete
https://www.archdaily.com/316294/netherlands-institute-for-ecology-nioo-knaw-claus-en-kaan-architektenSebastian Jordana
https://www.archdaily.com/316450/haus-berge-khbtJavier Gaete
https://www.archdaily.com/316652/giraffe-childcare-center-hondelatte-laporte-architectesDiego Hernández
https://www.archdaily.com/316562/bularnia-budcudJonathan Alarcón
https://www.archdaily.com/312140/research-center-in-sustainable-chemistry-tarragona-university-taller-9s-arquitectesJonathan Alarcón
https://www.archdaily.com/313692/alejandra-house-cekada-romanos-arquitectosNico Saieh
https://www.archdaily.com/315771/sound-house-roger-ferris-partnersJonathan Alarcón
https://www.archdaily.com/315848/new-edinburgh-house-christopher-simmonds-architectDaniel Sánchez
https://www.archdaily.com/316096/luff-residence-pohio-adams-architectsDiego Hernández
https://www.archdaily.com/316143/kfw-westarkade-sauerbruch-huttonDiego Hernández
https://www.archdaily.com/313303/strip-of-six-apartments-in-eze-cab-architectsDaniel Sánchez
https://www.archdaily.com/316475/aristoteles-235-jckJavier Gaete
https://www.archdaily.com/314569/villa-l2-barre-lambot-architectesJonathan Alarcón
https://www.archdaily.com/315397/branch-house-kino-architectsJavier Gaete
https://www.archdaily.com/315653/chocolaterie-bovetti-capa-architectesNico Saieh
https://www.archdaily.com/315669/house-uesslingen-spillmann-echsle-architektenNico Saieh
https://www.archdaily.com/315188/viktoria-building-gridoDiego Hernández














