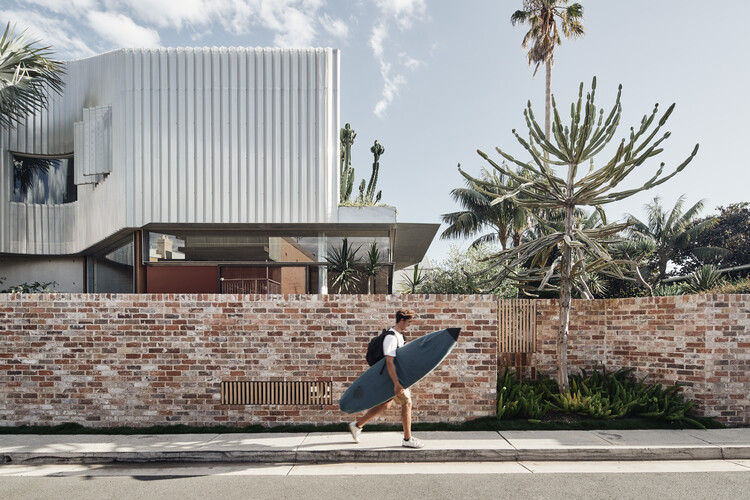-
ArchDaily
-
Selected Projects
Selected Projects
https://www.archdaily.com/983491/kinning-park-complex-new-practice-studioPaula Pintos
https://www.archdaily.com/983479/wash-zone-cafe-fratt-design-studioHana Abdel
https://www.archdaily.com/983421/the-beijing-international-theatre-center-biad-huyue-studioCollin Chen
https://www.archdaily.com/983481/house-in-umegaoka-container-designHana Abdel
https://www.archdaily.com/983482/four-pillars-laboratory-gin-shop-ystudioHana Abdel
https://www.archdaily.com/983485/polychrome-house-ystudioHana Abdel
 © Pedro Napolitano Prata
© Pedro Napolitano Prata



 + 10
+ 10
-
- Area:
106 m²
-
Year:
2021
-
Manufacturers: Arauco, Brastemp, Brentwood, By Kamy, Celite, +16Coral, DIRECTLIGHT, Deca, Eletrolux, Franke, Intelbras, LG, Mazza Cerâmicas, Mekal, Neorex, Newline, PELEGRIN, PIAL PLUS+LEGRAND, Samsung, Tokstok, Tramontina-16
https://www.archdaily.com/983229/house-in-indiana-street-vd-arquiteturaAndreas Luco
https://www.archdaily.com/983141/triana-bridge-in-xabia-fvaiAndreas Luco
https://www.archdaily.com/983351/house-sierra-madre-lgz-taller-de-arquitecturaValeria Silva
https://www.archdaily.com/983346/a-common-place-in-darfo-boario-terme-botticini-plus-facchinelli-arwBianca Valentina Roșescu
https://www.archdaily.com/983445/gebauer-street-apartment-house-studiobazaarLuciana Pejić
https://www.archdaily.com/983218/st-hildas-college-oxford-gort-scottAndreas Luco
https://www.archdaily.com/983148/e16-apartment-sb-atelierValeria Silva
https://www.archdaily.com/983483/risu-cafe-forx-design-studioBianca Valentina Roșescu
https://www.archdaily.com/983414/denis-goldberg-house-of-hope-museum-noero-architectsHana Abdel
https://www.archdaily.com/983462/la-nave-pavilion-estudio-pablo-gagliardoPilar Caballero
https://www.archdaily.com/983241/nesello-house-galeria-733Valeria Silva
https://www.archdaily.com/983484/school-complex-with-sports-facility-marjan-hessamfar-and-joe-verons-architectes-associesBianca Valentina Roșescu
https://www.archdaily.com/982203/non-binary-space-apartment-pachon-paredesValeria Silva
 © Brigida González
© Brigida González



 + 16
+ 16
-
- Area:
485 m²
-
Year:
2022
-
Manufacturers: JUNG, Jansen, FSB Franz Schneider Brakel, Franz Nüsing, LTS Licht & Leuchten, +6Liapor GmbH & Co.KG, Mermet S.A.S, Parkett Hinterseer, Schüco, WAREMA Renkhoff, joro türen-6
https://www.archdaily.com/983452/visitor-center-trade-union-school-bernau-steimle-architektenPilar Caballero
https://www.archdaily.com/983279/patio-house-ca-nuli-vicenc-muletValeria Silva
https://www.archdaily.com/983438/monumental-wonders-exhibition-omaClara Ott
https://www.archdaily.com/983435/bodmin-jail-hotel-and-visitor-attraction-twelve-architectsBianca Valentina Roșescu
 © Peter Bennetts
© Peter Bennetts



 + 27
+ 27
-
- Area:
175 m²
-
Year:
2019
-
Manufacturers: &Tradition, Candana, City Scape Steel, Cranbrook Workshop, Design Daily, +7FLOS, Haarc Group, Marco Steel, Pivotant, Sterland Roofing & Cladding, Wastberg, Winning Appliances-7 -
https://www.archdaily.com/962983/bismarck-house-andrew-burges-architectsHana Abdel
Did you know?
You'll now receive updates based on what you follow! Personalize your stream and start following your favorite authors, offices and users.

















