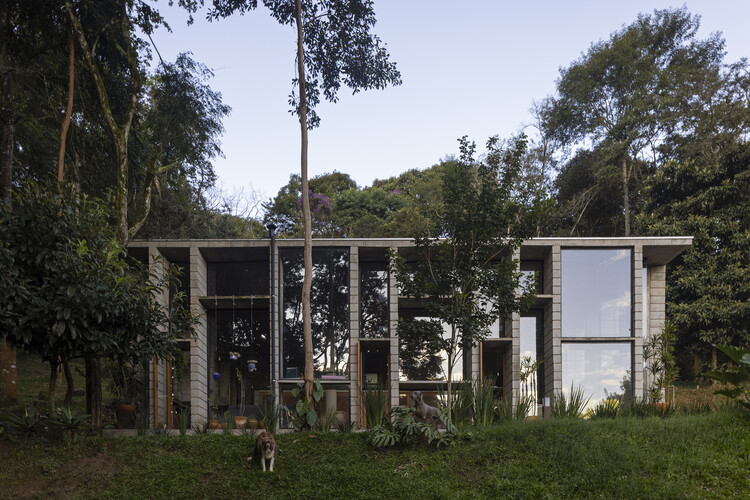-
ArchDaily
-
Selected Projects
Selected Projects
https://www.archdaily.com/986100/minas-house-mach-arquitetosSusanna Moreira
https://www.archdaily.com/986101/akris-boutique-saint-gallen-david-chipperfield-architects-milanPaula Pintos
https://www.archdaily.com/986038/fisch18-house-henrik-beckerAndreas Luco
https://www.archdaily.com/986001/paletteh-store-studio-fragmentHana Abdel
https://www.archdaily.com/985925/chengdu-swan-lake-boutique-hotel-we-and-archCollin Chen
https://www.archdaily.com/986068/sisb-school-thonburi-phase-ii-plan-architectHana Abdel
https://www.archdaily.com/986012/thousand-island-lake-square-house-ray-and-emilio-studioCollin Chen
https://www.archdaily.com/986039/zazil-house-di-frenna-arquitectosPilar Caballero
https://www.archdaily.com/929596/educational-campus-berresgasse-psla-architektenDaniel Tapia
https://www.archdaily.com/986033/chapel-of-eternal-light-bernardo-rodriguesSusanna Moreira
https://www.archdaily.com/985967/summer-pavilion-kamp-arhitektidValeria Silva
https://www.archdaily.com/986030/solid-stone-residential-blocks-atelier-archipleinPaula Pintos
https://www.archdaily.com/986007/na-khoang-school-1-plus-1-2-architectsBianca Valentina Roșescu
https://www.archdaily.com/986016/ang-restaurant-norm-architectsPaula Pintos
https://www.archdaily.com/986025/spillmatte-residential-building-dolmus-architektenPaula Pintos
https://www.archdaily.com/985919/kha-nam-noi-house-yangnar-studioBianca Valentina Roșescu
https://www.archdaily.com/985998/our-bakery-studio-fragmentHana Abdel
https://www.archdaily.com/985994/unic-mad-architectsJojoJi
https://www.archdaily.com/986003/cup-of-tea-ensemble-hotel-kraft-architectsBianca Valentina Roșescu
https://www.archdaily.com/985964/tanzi-bicycle-bridge-studiobase-architectsPilar Caballero
https://www.archdaily.com/985970/blade-house-tectureAndreas Luco
Videos
 © André Mortatti
© André Mortatti



 + 34
+ 34
-
- Area:
424 m²
-
Year:
2022
-
Manufacturers: Arthus Mármore e Granitos, Braston, By Kamy, Casual Exteriores, Casual Móveis, +16Construflama, Creatto, Deca, Di Mármore, Dpot, Esquadralum, Logitec, Lumini, Líder Interiores, Maneco Quindere, Mezas, Portinari, Tapetah, Tauna, Uniflex, Wentz Design-16
https://www.archdaily.com/985953/bento-house-fcstudioSusanna Moreira
https://www.archdaily.com/985926/memorial-to-the-heavenly-hundred-heroes-guess-line-architectsBianca Valentina Roșescu
https://www.archdaily.com/985917/albert-einstein-education-and-research-center-safdie-architectsCollin Chen
Did you know?
You'll now receive updates based on what you follow! Personalize your stream and start following your favorite authors, offices and users.


















