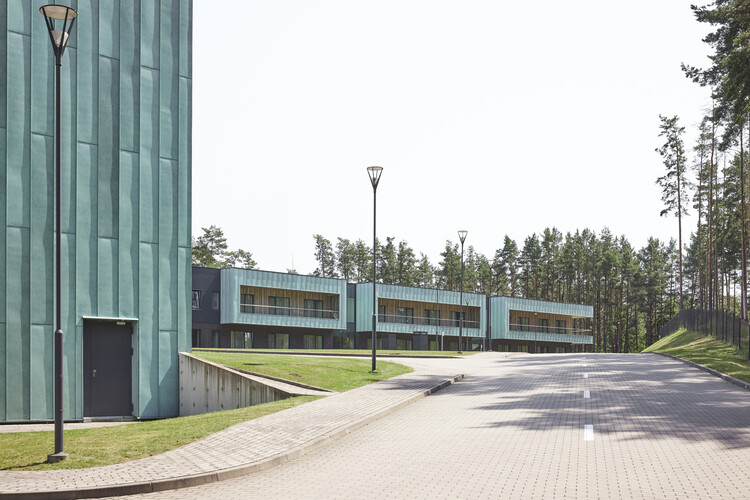
Selected Projects
Piano House / Ao Cubo Arquitetura
https://www.archdaily.com/987472/piano-house-ao-cubo-arquiteturaValeria Silva
Open Ateliers / HOH Architecten

-
Architects: HOH Architecten
- Area: 1800 m²
- Year: 2021
-
Professionals: HLE Bouw
https://www.archdaily.com/987579/open-ateliers-hoh-architectenPaula Pintos
Triangle House / TIUM Architects

-
Architects: TIUM Architects
- Area: 149 m²
- Year: 2022
-
Professionals: Synergy Engineering Consultants, CODAM Technology Co, J&Young E&M
https://www.archdaily.com/987565/triangle-house-tium-architectsBianca Valentina Roșescu
Alpine Pedagogical Center / Meier + Associés Architectes

-
Architects: meier + associés architectes
- Area: 1660 m²
- Year: 2022
-
Manufacturers: Forbo, HAY, Kone, Ledixa, Pedrali, +2
-
Professionals: Structurame, SB Technique, Srg I Eng. Schumacher & CHIngS Ingénieurs SA, Amstein + Walthert, Archisecu, +2
https://www.archdaily.com/987570/alpine-pedagogical-center-meier-plus-associes-architectesBianca Valentina Roșescu
Compton & Edrich Stands Lord’s Cricket Ground / WilkinsonEyre

-
Architects: WilkinsonEyre
- Area: 11500 m²
- Year: 2021
-
Manufacturers: AGROB BUCHTAL, Trimo, Bluecube, Constructional Timber, FP McCann, +6
-
Professionals: Buro Happold, ISG, DP9, Gardiner & Theobald, KCCJ, +3
https://www.archdaily.com/986092/compton-and-edrich-stands-lords-cricket-ground-wilkinsoneyreLuciana Pejić
Exo Towers Ruifeng Digital Finance Center / UUA (United Units Architects)

-
Architects: UUA (United Units Architects)
- Area: 74000 m²
- Year: 2021
-
Professionals: Toryo International Lighting Design Center, Bang, Zhe Jiang Baoye Construction Group, Jangho, Sundar, +1
https://www.archdaily.com/986023/the-exo-towers-ruifeng-digital-finance-center-uua-united-units-architectsCollin Chen
Mecasa 45 House / TEMAarchitects
https://www.archdaily.com/987321/mecasa-45-house-temaarchitectsPilar Caballero
coworking [hub] / architecture & design bureau [a:kitekt]
![coworking [hub] / architecture & design bureau [a:kitekt] - Interior Photography, Cowork Interiors, Table](https://images.adsttc.com/media/images/62fc/dd70/9672/4107/112b/b6f8/newsletter/coworking-hub-architecture-and-design-bureau-a-kitekt_1.jpg?1660738985)
-
Architects: architecture & design bureau [a:kitekt]
- Area: 400 m²
- Year: 2022
https://www.archdaily.com/987415/coworking-hub-architecture-and-design-bureau-a-kitektPilar Caballero
Charlotte & William Bloomberg Medford Public Library / Schwartz/Silver Architects

-
Architects: Schwartz/Silver Architects
- Area: 44825 ft²
- Year: 2022
https://www.archdaily.com/987376/charlotte-and-william-bloomberg-medford-public-library-schwartz-silver-architectsValeria Silva
Gale Apartment / Memola Estúdio

-
Architects: Memola Estúdio, Vitor Penha
- Area: 320 m²
- Year: 2021
https://www.archdaily.com/987574/gale-apartment-memola-estudioSusanna Moreira
La Arbolada House / Indiana Sarubi Arquitecta
https://www.archdaily.com/987543/la-arbolada-house-indiana-sarubi-arquitectaValeria Silva
Wemb Fire Station / Tchoban Voss Architekten

•
-
Architects: Tchoban Voss Architekten
- Area: 881 m²
- Year: 2021
-
Professionals: TCHOBAN VOSS Architects, Tebartz Ingenieurbuero, Burckhardt Pabst und Partner
https://www.archdaily.com/986483/wemb-fire-station-tchoban-voss-architektenAndreas Luco
Sportsmen Training Center in Druskininkai / Architektūros linija

-
Architects: Architektūros linija
- Area: 16500 m²
- Year: 2022
-
Manufacturers: Aurubis, Fundermax, Wienerberger, Alupro
-
Professionals: Viltekta
https://www.archdaily.com/987331/sportsmen-training-center-in-druskininkai-architekturos-linijaBianca Valentina Roșescu
Villa Sjöviken / Jenni Reuter

-
Architects: Jenni Reuter
- Area: 206 m²
- Year: 2022
-
Professionals: Västanfjärds Mekaniska Ab, El-Sähkö Sjöholm Oy Ab, Moisiolinna Group Oy, ACDC Electric, Strandell, +2
https://www.archdaily.com/987343/villa-sjoviken-jenni-reuterLuciana Pejić
House of Light Well / YD Architects
https://www.archdaily.com/938102/house-of-light-well-yd-architects罗靖琳 - Jinglin Luo
Phong Kham Yhct Traditional Clinic / ODDO architects
https://www.archdaily.com/987494/phong-kham-yhct-traditional-clinic-oddo-architectsHana Abdel
Perks Coffee / KKOL Studio

-
Architects: KKOL Studio
- Area: 30 m²
- Year: 2022
https://www.archdaily.com/987491/perks-coffee-kkol-studioHana Abdel
Serena Williams Building at Nike World Headquarters / Skylab Architecture

-
Architects: Skylab Architecture
- Area: 1000000 ft²
- Year: 2022
-
Manufacturers: Arcadia Inc., Custom Metal Contracting , Haworth, Linea Ceilings , Linea Ceilings , +1
https://www.archdaily.com/987536/serena-williams-building-at-nike-world-headquarters-skylab-architecturePilar Caballero
House in Montañeses Street / BHY arquitectos
https://www.archdaily.com/987377/house-in-montaneses-street-bhy-arquitectosValeria Silva
Gama House / Studio ArquitetUras

-
Architects: Studio ArquitetUras
- Area: 160 m²
- Year: 2022
-
Manufacturers: Dalle Piagge, LDArt, Martipisos
https://www.archdaily.com/987386/gama-house-studio-arquiteturasAndreas Luco
Raising of a Honegger Brothers Building / Meier + Associés Architectes

-
Architects: meier + associés architectes
- Area: 500 m²
- Year: 2022
-
Professionals: Ingeni, M+S Ingénieurs Conseils, Sedelec, Orqual, HKD Geomatique
https://www.archdaily.com/987568/raising-of-a-honegger-brothers-building-meier-plus-associes-architectesBianca Valentina Roșescu
Character House / SNOW ARCHITEKTUR

-
Architects: SNOW ARCHITEKTUR
- Year: 2018
-
Manufacturers: Sto, Kaminbauer Michael Graupp, MEBA Metallbau, Ofenbau Voppichler, Weigl Liftsysteme
https://www.archdaily.com/987093/character-house-snow-architekturValeria Silva
No Name Art Museum / Atelier FCJZ

-
Architects: Atelier FCJZ
- Area: 6060 m²
- Year: 2021
https://www.archdaily.com/987485/no-name-art-museum-atelier-fcjzJuly Shao




































![© Bakha Hakhimov coworking [hub] / architecture & design bureau [a:kitekt] - Interior Photography, Cowork Interiors, Facade, Chair](https://images.adsttc.com/media/images/62fc/ddaf/9672/4107/112b/b703/thumb_jpg/coworking-hub-architecture-and-design-bureau-a-kitekt_12.jpg?1660739047)
![© Bakha Hakhimov coworking [hub] / architecture & design bureau [a:kitekt] - Interior Photography, Cowork Interiors, Chair](https://images.adsttc.com/media/images/62fc/ddc8/9672/4107/112b/b707/thumb_jpg/coworking-hub-architecture-and-design-bureau-a-kitekt_6.jpg?1660739072)
![© Bakha Hakhimov coworking [hub] / architecture & design bureau [a:kitekt] - Interior Photography, Cowork Interiors, Door, Facade](https://images.adsttc.com/media/images/62fc/ddb2/9672/4107/112b/b704/thumb_jpg/coworking-hub-architecture-and-design-bureau-a-kitekt_9.jpg?1660739051)
![© Bakha Hakhimov coworking [hub] / architecture & design bureau [a:kitekt] - Interior Photography, Cowork Interiors, Door, Table, Lighting](https://images.adsttc.com/media/images/62fc/ddbd/9672/4107/112b/b705/thumb_jpg/coworking-hub-architecture-and-design-bureau-a-kitekt_8.jpg?1660739063)

































































