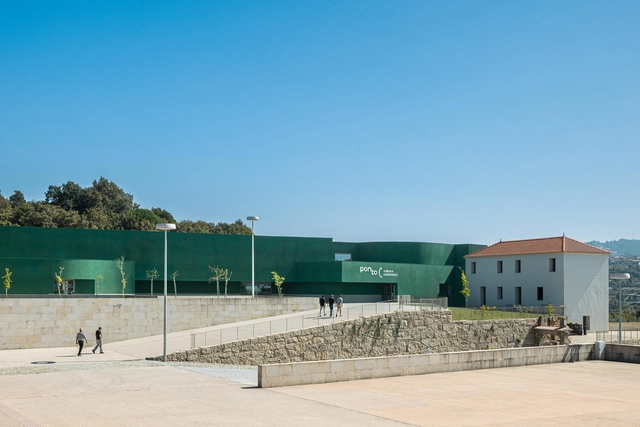-
ArchDaily
-
Selected Projects
Selected Projects
https://www.archdaily.com/1036512/oktade-house-garrido-studioValentina Díaz
https://www.archdaily.com/1036743/first-building-bradfield-city-centre-hassellMiwa Negoro
https://www.archdaily.com/1036744/handong-university-prayer-room-heavens-voice-itm-yooehwa-architectsMiwa Negoro
https://www.archdaily.com/1035841/clouhaus-hotel-roomoo-design-studioPilar Caballero
https://www.archdaily.com/1036715/nakano-seiyaku-kusatsu-factoru-taisei-design-planners-architects-and-engineersPilar Caballero
 © James Steinkamp Photography
© James Steinkamp Photography



 + 10
+ 10
-
- Area:
5000 ft²
-
Year:
2019
-
Manufacturers: AutoDesk, Draper, Lumion, Interface, Adobe, +8Armstrong Ceilings, Bluebeam, Daltile, Global Partitions, Novus, Samsung, Structural Wood Systems, YKK ap America-8 -
https://www.archdaily.com/933133/waterfront-botanical-gardens-perkins-plus-willValeria Silva
https://www.archdaily.com/1036694/pirules-house-escobedo-solizValentina Díaz
https://www.archdaily.com/1036682/the-tasting-tongue-art-installation-studio-dengHadir Al Koshta
https://www.archdaily.com/1036691/residential-house-weertHadir Al Koshta
https://www.archdaily.com/1036679/house-comet-gaissHadir Al Koshta
https://www.archdaily.com/1036577/stefan-zeromski-theatre-wxcaPilar Caballero
 © Fran Parente
© Fran Parente



 + 24
+ 24
-
- Area:
21082 m²
-
Year:
2025
-
Manufacturers: +55design, Boobam, By Kamy, Elight, Etel, +16Herança Cultural, Jorge Zalszupin, L'oeil, LD Arti, Lattoog, Lumini, Luxalum, Luxalum, Luxsim, Marcenaria Inovart, Micasa, Pair Store, Srta Galante, Studio Objeto, Vallvé, Wentz-16
https://www.archdaily.com/1036680/ibate-building-studio-arthur-casasSusanna Moreira
https://www.archdaily.com/1036674/casa-legato-hugo-kohno-architect-associatesMiwa Negoro
https://www.archdaily.com/1036670/kirloskar-institute-of-advanced-management-studies-ccba-designsMiwa Negoro
https://www.archdaily.com/1036526/tehrani-taxi-terminalMiwa Negoro
https://www.archdaily.com/977278/vizafogo-kiindergarten-budapest-archikonHana Abdel
https://www.archdaily.com/1036502/025s-bukchon-store-atelier-khjMiwa Negoro
https://www.archdaily.com/1036661/villa-yume-house-qbo3-arquitectosValentina Díaz
https://www.archdaily.com/1036685/basketball-court-ralph-c-wilson-jr-centennial-park-adjaye-associatesPilar Caballero
https://www.archdaily.com/1036639/fairmead-house-apricot-squareHadir Al Koshta
https://www.archdaily.com/1036418/the-ponto-c-culture-and-creativity-galeria-gabineteValeria Silva
https://www.archdaily.com/1036223/the-blue-rotary-membrane-bridge-peoples-architecture-office韩爽 - HAN Shuang
https://www.archdaily.com/1036408/enorMiwa Negoro
https://www.archdaily.com/1018539/grande-armee-l1ve-office-building-baumschlager-eberle-architektenHadir Al Koshta
Did you know?
You'll now receive updates based on what you follow! Personalize your stream and start following your favorite authors, offices and users.














