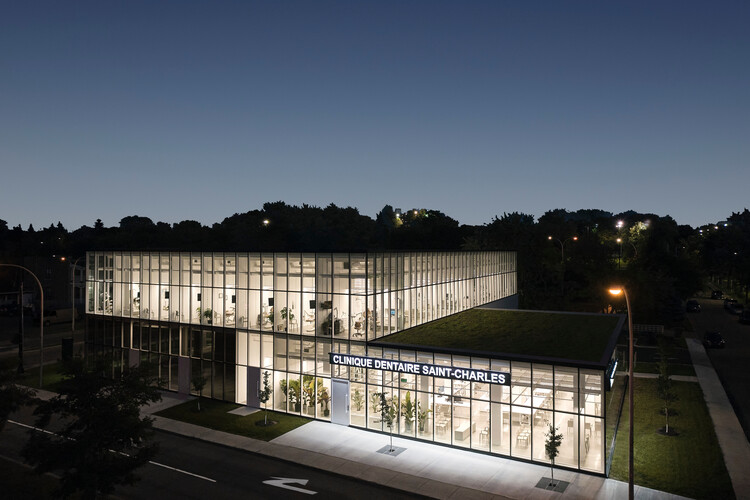-
ArchDaily
-
Selected Projects
Selected Projects
https://www.archdaily.com/993217/akam-house-ishtikaHana Abdel
https://www.archdaily.com/993164/little-house-on-the-river-aps-pablo-senmartin-arquitectosPilar Caballero
https://www.archdaily.com/993045/aspen-house-studiocolnaghiPilar Caballero
 © Sophie Oddo
© Sophie Oddo



 + 16
+ 16
-
-
Year:
2022
-
Manufacturers: Arper, Lapalma, BLÅ STATION, Domitalia, Enea, +11Howe, Iduna, KOS Lighting, MARELLI, MAXIMUM Gravene, Prooff, Riva 1920, Silvera, Sitland Cell, VerPan, ZANOTTA-11 -
https://www.archdaily.com/993242/knowledge-center-for-innovation-in-saint-etienne-k-architecturesClara Ott
https://www.archdaily.com/993038/159-social-housing-units-in-madrid-taas-arquitectos-javier-plus-alia-garcia-germanValeria Silva
https://www.archdaily.com/993088/blue-bottle-zhang-yuan-cafe-neri-and-hu-design-and-research-officeCollin Chen
https://www.archdaily.com/993129/ark38-renovation-objekt-architecten-plus-hans-sterckAndreas Luco
https://www.archdaily.com/993189/faculty-of-humanities-and-communication-sciences-nieto-sobejano-arquitectosAgustina Coulleri
https://www.archdaily.com/993192/hub-of-huts-noa-star-network-of-architecturePaula Pintos
https://www.archdaily.com/993190/the-edge-apartment-clement-lesnoff-rocard-clement-lesnoff-rocardPaula Pintos
https://www.archdaily.com/972140/gawthornes-hut-cameron-anderson-architectsHana Abdel
https://www.archdaily.com/993188/higher-roch-tower-brenac-and-gonzalez-and-associesPaula Pintos
https://www.archdaily.com/993048/grid-house-neiheiser-argyrosValeria Silva
https://www.archdaily.com/993149/leonora-studio-void-studioAgustina Coulleri
https://www.archdaily.com/993151/st-charles-dental-clinic-alain-carle-architectePaula Pintos
 © Lorenzo Zandri
© Lorenzo Zandri



 + 17
+ 17
-
- Area:
950 m²
-
Year:
2021
-
Manufacturers: Bocci, Corian, Dibond, EGE, Forbo, +6Herman Miller, Morris Concrete, SAS International, VitrA, Vitsœ, Zucchetti-6 -
https://www.archdaily.com/972842/phaidon-press-headquarters-paolo-cossu-architectsPilar Caballero
https://www.archdaily.com/993119/nature-house-cotaparedes-arquitectosPilar Caballero
https://www.archdaily.com/992929/brunofierro-house-taller-pontiAndreas Luco
https://www.archdaily.com/992249/caulfeild-house-brisco-loranLuciana Pejić
https://www.archdaily.com/992922/cherry-house-steinbauer-architektur-plus-design-plus-kaltenbacher-architekturAndreas Luco
https://www.archdaily.com/990964/the-bronze-chariots-museum-atelier-diameterCollin Chen
https://www.archdaily.com/992806/lumina-2-genslerCollin Chen
https://www.archdaily.com/993133/est62-home-office-renovation-silp-architectsAndreas Luco
https://www.archdaily.com/993047/grandstand-building-training-complex-of-the-municipal-stadium-in-aveiro-summaryPilar Caballero
Did you know?
You'll now receive updates based on what you follow! Personalize your stream and start following your favorite authors, offices and users.
















