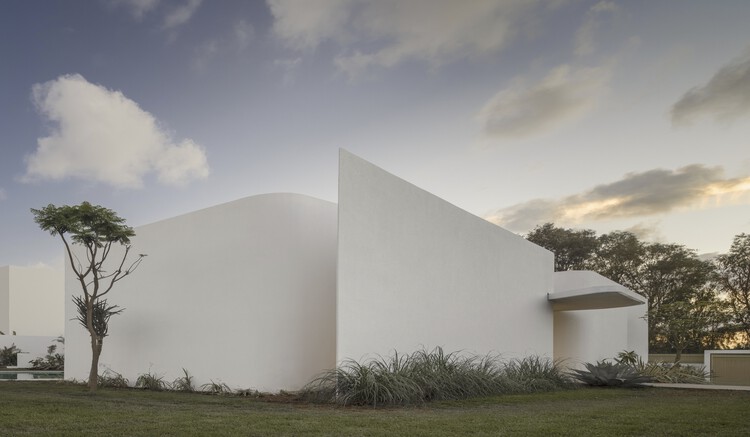-
ArchDaily
-
Selected Projects
Selected Projects
https://www.archdaily.com/994044/dockley-apartments-studio-woodroffe-papaValeria Silva
https://www.archdaily.com/993913/rehabilitation-atletico-sporting-club-estudio-odsAndreas Luco
https://www.archdaily.com/993978/casa-sullalbero-milaAndreas Luco
Videos
 © Hundven Clements Photography
© Hundven Clements Photography



 + 16
+ 16
-
- Area:
2787 m²
-
Year:
2020
-
Manufacturers: Pilkington, DuPont, Amtico, British Gypsum, Delta Balustrades, +6Formica, Formwise, Schuco, Solus Ceramics, Ted Todd, Waverley-6 -
https://www.archdaily.com/951983/cabi-headquarters-scott-brownriggPilar Caballero
https://www.archdaily.com/993865/winland-center-arquitectonica-plus-farrellsCollin Chen
https://www.archdaily.com/994154/kia-lab-laboratory-davood-boroojeni-officeHana Abdel
https://www.archdaily.com/994046/4-houses-with-a-front-patio-francisco-cadau-oficina-de-arquitecturaPilar Caballero
https://www.archdaily.com/994112/stepped-pavilion-bdpPaula Pintos
https://www.archdaily.com/994089/canopy-michelin-headquarters-reception-area-encore-heureux-architectesPaula Pintos
https://www.archdaily.com/993982/rio-house-hangharPilar Caballero
https://www.archdaily.com/994107/project-gomila-mvrdv-plus-gras-reynes-arquitectosPaula Pintos
 © Loes van Duijvendijk
© Loes van Duijvendijk



 + 18
+ 18
-
- Area:
350 m²
-
Year:
2022
-
Manufacturers: Accoya, Laufen, Boom De Kwekerij, Boomkwekerij Ebben, Clayworks Clay Plasters, +10Gutex, Isoschelp, Koninklijke Tichelaar Makkum, Not Only White, Oksam VF, PetersenTegl, Steenfabriek Vogelensangh, Tigchelaar tegelkachels, Vola, Vos Rietendaken-10 -
https://www.archdaily.com/994116/veldhuis-house-lmnl-officeAndreas Luco
 © George Papapostolou
© George Papapostolou



 + 38
+ 38
-
- Area:
3100 m²
-
Year:
2022
-
Manufacturers: Novamix, Sika, Sto, Stonetech, Alumil, +9B&B Italia, Caneplex, Ethimo, Fantini, Kronos, Living Divani, Poliform, Titan, VESTAL-9
https://www.archdaily.com/994040/theros-all-suite-hotel-mastrominas-architecturePilar Caballero
 © Tatjana Plitt
© Tatjana Plitt



 + 20
+ 20
-
- Area:
227 m²
-
Year:
2020
-
Manufacturers: Miele, Air Conditioning Pty Ltd, Astra Walker, Austral Bricks, Beacon Lighting, +21Belle Skylights, Breezeway Louvres, CCC, Caroma, Classic Ceramics, Condari Rangehoods, Daikin, Eco Group, Hanson, Hub-Air Heating, Inlite, James Hardie, Kennedy's Timber, Lysaght, Mathews Timbers, Perini Tiles, Reece, Studio Italia Design - Lodes, Taits Timber, Them, Urban Edge Ceramics-21 -
https://www.archdaily.com/994077/bent-annexe-ii-house-bent-architectureHana Abdel
 Courtesy of Wallflower Architecture + Design & Marc Tan Shengyi
Courtesy of Wallflower Architecture + Design & Marc Tan Shengyi



 + 23
+ 23
-
-
Year:
2022
-
Manufacturers: Cosentino, Gessi, JUNG, Bette, Ares, +6Arkos, Big Ass Fan, FLOS, Kone, OLIVARI, Villeroy & Boch-6 -
https://www.archdaily.com/994142/forgetting-time-house-wallflower-architecture-plus-designHana Abdel
https://www.archdaily.com/994012/villa-ll-mohamed-amine-sianaHana Abdel
https://www.archdaily.com/994062/residence-kongkaherb-v2in-architectsAndreas Luco
https://www.archdaily.com/994006/365-degrees-house-ah-architectsHana Abdel
https://www.archdaily.com/994018/edificio-domus-peepem-kiltro-polaris-arquitectura-plus-wewi-studio-plus-jc-arquitecturaAgustina Coulleri
https://www.archdaily.com/994009/conjunto-cornes-espacio-residencial-carbajo-barrios-arquitectosAgustina Coulleri
https://www.archdaily.com/994063/head-office-anthura-atelier-pro-architectsAndreas Luco
https://www.archdaily.com/994031/catharsis-mamou-maniDiego Hernández
https://www.archdaily.com/994099/christian-dior-designer-of-dreams-exhibition-omaPaula Pintos
https://www.archdaily.com/993830/casa-maiora-studio-andrew-trotterValeria Silva
Did you know?
You'll now receive updates based on what you follow! Personalize your stream and start following your favorite authors, offices and users.



















