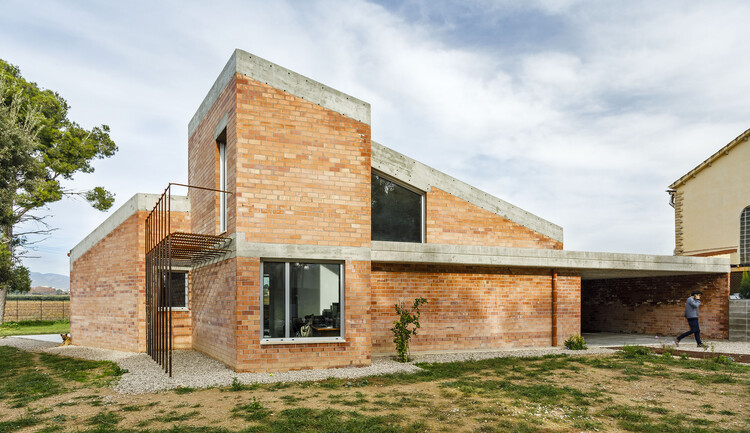-
ArchDaily
-
Selected Projects
Selected Projects
https://www.archdaily.com/996012/the-circus-house-cubo-design-architectHana Abdel
https://www.archdaily.com/995973/pmv-house-grupo-eisenAndreas Luco
https://www.archdaily.com/996055/house-of-toninhas-24-7-arquiteturaPilar Caballero
https://www.archdaily.com/996088/wattens-workshops-1st-extension-schlogl-and-suss-architekten-obermoser-plus-partner-architekten-plus-schlogl-and-sub-architektenPaula Pintos
https://www.archdaily.com/996048/a-smaller-splash-studio-pachon-paredesAndreas Luco
https://www.archdaily.com/996018/suspended-house-falaSusanna Moreira
https://www.archdaily.com/996067/1927-apartment-kilo-honcPaula Pintos
https://www.archdaily.com/969619/casa-almudena-jesus-peralesAndreas Luco
https://www.archdaily.com/996015/the-wall-of-tolerance-house-t2p-architects-officeHana Abdel
https://www.archdaily.com/995988/lvwa-bookstore-studio-yuda-plus-studio-norCollin Chen
https://www.archdaily.com/996009/slf-primary-and-secondary-school-hibinosekkei-plus-youji-no-shiroHana Abdel
https://www.archdaily.com/996045/masjid-e-zubaida-neogenesisAndreas Luco
https://www.archdaily.com/996042/tictactoe-house-vdv-arqBenjamin Zapico
https://www.archdaily.com/995971/guaeca-house-gui-mattosAndreas Luco
https://www.archdaily.com/996028/dc-van-hall-office-building-studioninedotsPaula Pintos
https://www.archdaily.com/996024/san-martin-house-toru-arquitectosValeria Silva
https://www.archdaily.com/995884/red-stone-formation-line-plus-studio-plus-gadCollin Chen
https://www.archdaily.com/995939/that-old-chestnut-house-figr-architecture-and-designHana Abdel
https://www.archdaily.com/995947/wummehof-house-felix-brinkhegeHana Abdel
https://www.archdaily.com/995887/winding-frames-of-light-hcch-studioCollin Chen
https://www.archdaily.com/972937/ice-cubes-cultural-tourist-center-zone-of-utopia-plus-mathieu-forest-architecteAndreas Luco
 © Patrick Reynolds
© Patrick Reynolds



 + 12
+ 12
-
- Area:
140 m²
-
Year:
2022
-
Manufacturers: Big Ass Fans, GRAPHISOFT, Kingspan Insulated Panels, Fisher & Paykel, Unios, +17ABCO Stainless Steel, Abodo, Academy Tiles, Artemide, Astra Walker, Auburn Woodturning, Austral Plywood, Blum, Cabinet Timbers Pty Ltd, Forbo, High Craft Windows, Hydrotherm Hydronic Heating, Laminex, Nagoya Mosaic-Tile, Rubio Monocoat, Stramit, United Products-17 -
https://www.archdaily.com/995953/presti-and-billys-house-taylor-reynolds-architectsHana Abdel
https://www.archdaily.com/995942/house-in-jindaiji-case-realHana Abdel
https://www.archdaily.com/974155/orqe-house-ivan-bravo-arquitectosAgustina Coulleri
Did you know?
You'll now receive updates based on what you follow! Personalize your stream and start following your favorite authors, offices and users.

















