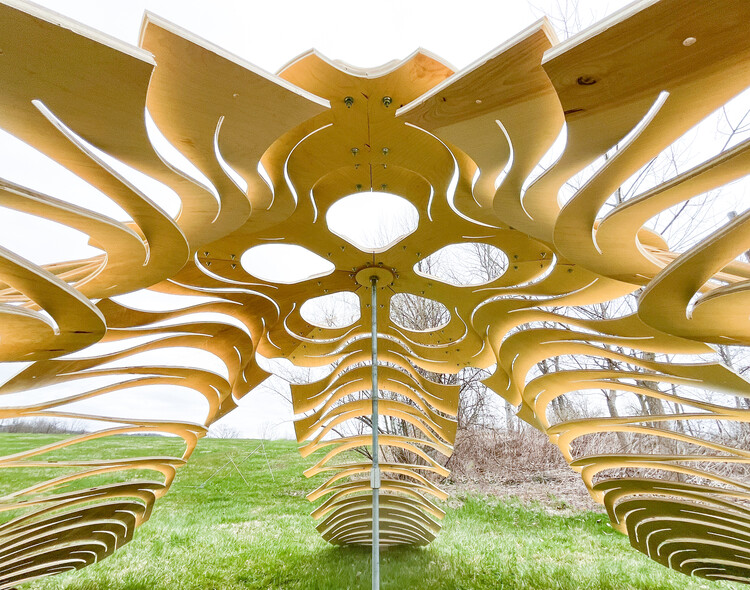ArchDaily
Projects
Projects
June 10, 2024
© Maíra Acayaba + 21
Area
Area of this architecture project
Area:
133 m²
Year
Completion year of this architecture project
Year:
2022
Manufacturers
Brands with products used in this architecture project
Manufacturers: Artesão Jair Monteiro , Atec - Herman Miller , Bernardo Figueiredo , Breve Cerâmica , By Kamy , +27 Casa na Árvore , Deca , Estúdio Cruzeta , Estúdio Paulo Alves , Estúdio Pedro Luna , Futon Company , Guilherme de Nuca , Humberto Araujo , Humberto da mata , Loja Virgo , Líder Interiores , Lúcia de Nuca , Marcelo Caruso , Marcenaria Baraúna , Mestre Cida , Mestre Fida , Morito Ebine , Mulheres do Jequitinhonha , Neguinha e Nanai , Objeto Oasis , Protecnica , Rochbeton | Ladrilhos Hidráulicos , Vidro e Cor Vidraçaria , Wentz Design , Zara Home , Zezinho Filho , É Pedra Ateliê -27 https://www.archdaily.com/1017503/bananeira-apartment-anga-arquitetura-plus-estudio-pedro-luna Pilar Caballero
June 10, 2024
https://www.archdaily.com/1017457/68-86-farringdon-road-building-sheppard-robson Valeria Silva
June 10, 2024
https://www.archdaily.com/1017463/chateau-cantenac-brown-apm-and-associes Hadir Al Koshta
June 10, 2024
https://www.archdaily.com/1017406/yao-hakka-yard-yxdesigners Pilar Caballero
June 10, 2024
https://www.archdaily.com/1017442/hidden-house-estudio-stgo Andreas Luco
June 10, 2024
https://www.archdaily.com/993877/music-pavilion-lorenz-bachmann-plus-atelier-void Paula Pintos
June 10, 2024
https://www.archdaily.com/1017456/haras-vm-dressage-stables-per-cavalli-arquitetura Valeria Silva
June 10, 2024
https://www.archdaily.com/1017473/oasis-studio-saransh Hana Abdel
June 10, 2024
https://www.archdaily.com/1017489/exposicion-la-orilla-la-marea-la-corriente-un-caribe-oceanico-en-arco-madrid-ignacio-g-galan-plus-of-architects Clara Ott
June 09, 2024
https://www.archdaily.com/1017470/school-group-samuel-paty-ateliers-o-s-architectes Paula Pintos
June 09, 2024
https://www.archdaily.com/1017439/planes-house-estudio-damero Andreas Luco
June 09, 2024
https://www.archdaily.com/1017466/gundari-resort-block722 Paula Pintos
June 09, 2024
https://www.archdaily.com/1017465/hut-inspired-house-atelier-hajny Paula Pintos
June 09, 2024
https://www.archdaily.com/1017432/brunstranda-service-building-vatn-architecture-plus-jorgen-tandberg-arkitekt-mnal Valeria Silva
June 09, 2024
https://www.archdaily.com/1017452/caaa-restaurant-by-pietro-catalano-external-reference Valeria Silva
June 09, 2024
https://www.archdaily.com/1017080/tibetan-thangka-art-museum-and-studio Andreas Luco
June 09, 2024
https://www.archdaily.com/1016924/beach-barn-inverse-project Paula Pintos
June 08, 2024
https://www.archdaily.com/1017429/ph-miro-ph-tipo-casa Valeria Silva
June 08, 2024
https://www.archdaily.com/1017354/taquari-house-estudio-empena Andreas Luco
June 08, 2024
https://www.archdaily.com/1017425/flim-flams-neal-lucas-hitch Paula Pintos
June 08, 2024
https://www.archdaily.com/1017306/forssa-multipurpose-centre-akvarelli-olla-architecture Valeria Silva
June 08, 2024
https://www.archdaily.com/1017300/5-rooms-hyper Paula Pintos
June 08, 2024
https://www.archdaily.com/1017004/collective-reticularea-communal-cartographies-la-escuela Andreas Luco
June 08, 2024
https://www.archdaily.com/1017462/melrose-housing-taillandier-architectes-associes Hadir Al Koshta
Did you know? You'll now receive updates based on what you follow! Personalize your stream and start following your favorite authors, offices and users.















