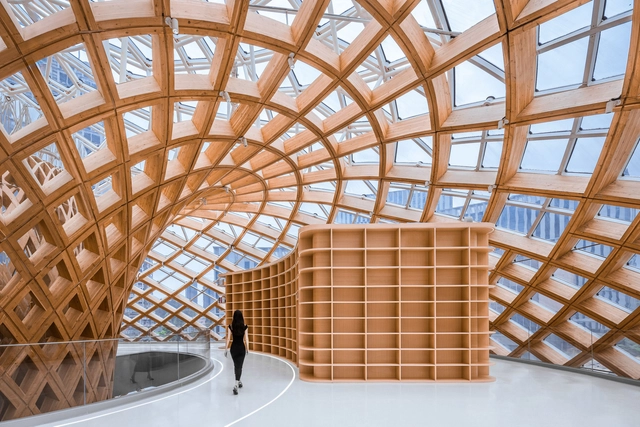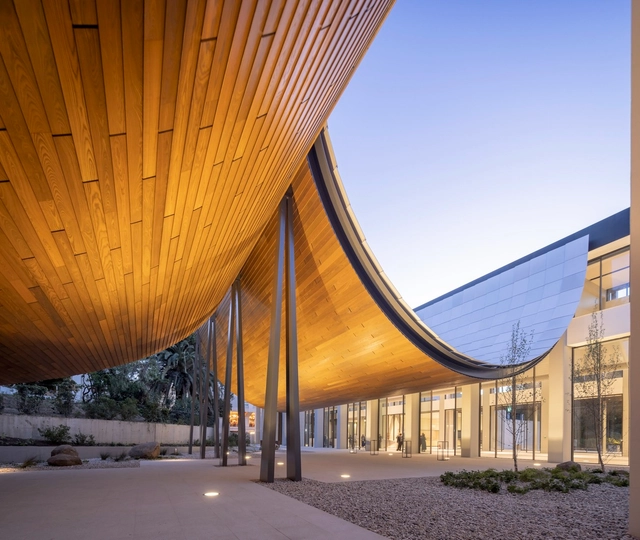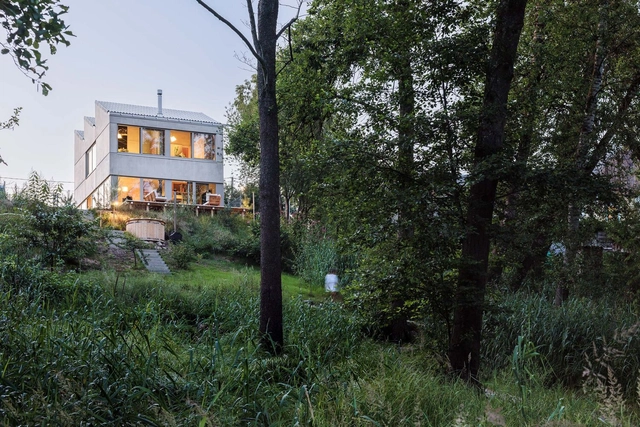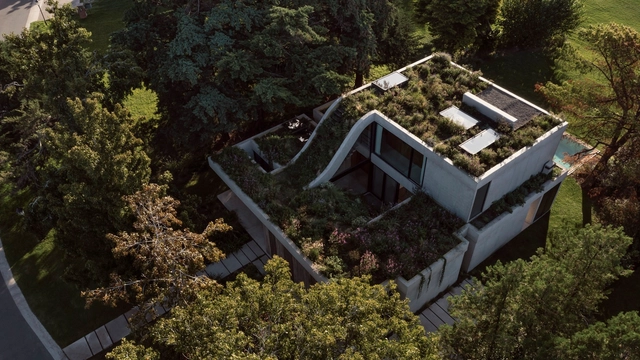-
ArchDaily
-
Projects
Projects
https://www.archdaily.com/1021562/the-waterfall-that-went-silent-installation-umea-school-of-architectureHadir Al Koshta
https://www.archdaily.com/1021560/house-near-konin-studio-gabHadir Al Koshta
https://www.archdaily.com/1021612/housing-complex-in-leiria-bureau-des-mesarchitecturesHana Abdel
https://www.archdaily.com/1021604/the-gerland-aquatic-and-sports-center-4-32-architecteAnna Dumitru
https://www.archdaily.com/1021588/the-audeum-kengo-kuma-and-associatesHana Abdel
 © Simon Devitt
© Simon Devitt



 + 9
+ 9
-
- Area:
299 m²
-
Year:
2023
-
Manufacturers: AGP, APL NZ, Abodo, Ampelite, Antipodes, +7Armando Vicario, David Trubridge, Glideaway, Jacobsens, Red Stag, Resene, Tile Depo-7 -
https://www.archdaily.com/1021590/chodge-holiday-home-dca-architects-of-transformationHana Abdel
https://www.archdaily.com/1021551/the-exhibition-center-of-cannano-hot-designJuly Shao
https://www.archdaily.com/1021581/the-reapers-retreat-unboxHana Abdel
https://www.archdaily.com/1021450/west-seattle-chalet-shed-architecture-and-designPilar Caballero
 © Maíra Acayaba
© Maíra Acayaba



 + 40
+ 40
-
- Area:
420 m²
-
Year:
2023
-
Manufacturers: Arboreal, Arkowood, Artelassê, Attualita, Boobam, +18Bretton, Caciel, Carbono, Casa Umma, Codex Home, Cremme, Dpot, Dpot Objetos, Estúdio Bola, Hijau Palimanan, Itens Colections, Metaluminio, Novo ambiente, Papel Assinado, Prototype, Sicotti Casa, Tresuno, Wooding-18
https://www.archdaily.com/1021618/silvestre-house-conrado-ceravolo-arquitetosSusanna Moreira
https://www.archdaily.com/1021453/house-barje-arhitekti-pocivasek-petranovicHadir Al Koshta
https://www.archdaily.com/1021595/w-at-kwan-at-s-t-at-syaqw-at-m-elementary-school-hcma-architecture-plus-designHana Abdel
https://www.archdaily.com/1021598/centro-de-arte-moderna-gulbenkian-kengo-kuma-and-associates-plus-ooda-plus-vdlaHana Abdel
https://www.archdaily.com/1021583/red-hill-house-and-studio-zuzana-and-nicholasHana Abdel
https://www.archdaily.com/1021572/skondal-terrace-houses-karlsson-lauri-arkitekterHadir Al Koshta
https://www.archdaily.com/1000271/151-toorak-road-commercial-and-office-building-bird-de-la-coeur-architectsHana Abdel
https://www.archdaily.com/1021477/nebula-atelier-i-n-d-jAndreas Luco
https://www.archdaily.com/1021541/ikeda-ryokan-renovation-atelier-lampHana Abdel
https://www.archdaily.com/1021579/the-blue-door-house-rafael-pinoti-arquiteturaSusanna Moreira
 © Paul Ott
© Paul Ott



 + 17
+ 17
-
- Area:
4500 m²
-
Year:
2021
-
Manufacturers: Interstuhl, Buzzispace, 13&9 Design, Brunner, COR, +11Creation Baumann, Horvath Stahlbau GmbH, IPM Schober, Lande Group, M.A.D. Furniture , Mohawk Group, SADLER Lichtkuppeln, Steelcase, VitrA, XAL Group, prostoria-11
https://www.archdaily.com/1021402/mam-competence-center-innocadAndreas Luco
https://www.archdaily.com/1021397/abf-maria-manetti-shrem-educational-center-alvisi-kirimoto-plus-partnersAndreas Luco
https://www.archdaily.com/1021510/industrial-street-villa-case-studio-for-architectureHadir Al Koshta
https://www.archdaily.com/1021542/olivos-house-gonzalo-bardach-arquitecturaPaula Pintos
https://www.archdaily.com/1021521/house-of-bluff-chaofficePilar Caballero
Did you know?
You'll now receive updates based on what you follow! Personalize your stream and start following your favorite authors, offices and users.

















