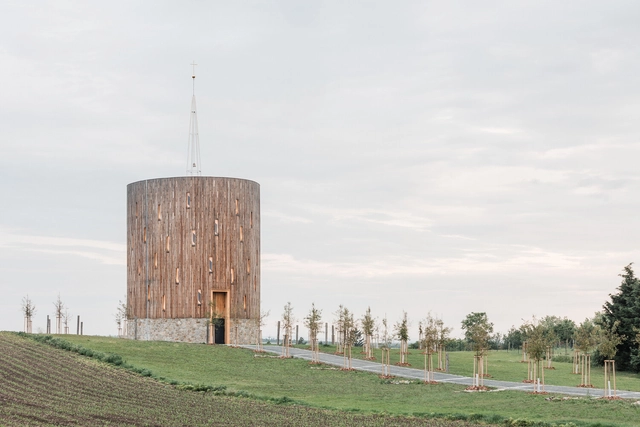-
ArchDaily
-
Projects
Projects
https://www.archdaily.com/1022164/nldkx-apartment-ultra-studioHana Abdel
https://www.archdaily.com/1025257/rf-house-sommet-plus-enciamAndreas Luco
https://www.archdaily.com/1022100/ventilation-tower-and-ventilation-shaft-atelier-z-plusPilar Caballero
https://www.archdaily.com/1022009/peugeot-house-of-silence-natan-gil-arquiteturaPilar Caballero
https://www.archdaily.com/1022044/saint-andeol-house-renovation-and-extension-banquetPilar Caballero
https://www.archdaily.com/985834/quadro-headquarters-studio-wokBianca Valentina Roșescu
 © Tom Ross
© Tom Ross



 + 33
+ 33
-
- Area:
4210 m²
-
Year:
2022
-
Manufacturers: Fisher & Paykel, Ambiance Lumiere, Bucalu, Ceramica Vogue, Dulux, +8Jakob Webnet, Lo&CO, Lysaght, Schindler , Sussex Taps, United Products, Universal Fans, Urban Stone-8 -
https://www.archdaily.com/1022160/parklife-apartment-building-austin-maynard-architectsHana Abdel
https://www.archdaily.com/1022099/sentosa-sensoryscape-serie-architects-plus-multiply-architectsPilar Caballero
https://www.archdaily.com/1022165/garden-school-jdapHana Abdel
https://www.archdaily.com/1022172/apartment-in-kamakura-rooviceHana Abdel
https://www.archdaily.com/1022072/bonlad-residence-mohat-officeAndreas Luco
https://www.archdaily.com/1022083/sharjah-mosque-mju-engineering-consultancyValeria Silva
https://www.archdaily.com/935506/north-bank-house-elliott-architects-ltdValeria Silva
https://www.archdaily.com/1022150/malba-puertos-estudio-herrerosPaula Pintos
https://www.archdaily.com/1022026/house-with-big-shingles-darcy-jones-architectsHadir Al Koshta
https://www.archdaily.com/1022041/richard-lenoir-house-and-garden-florquin-studioPilar Caballero
https://www.archdaily.com/1022086/downland-barns-mclean-quinlanHadir Al Koshta
https://www.archdaily.com/1022109/cabbage-tree-house-peter-stutchbury-architectureHana Abdel
https://www.archdaily.com/1022089/our-lady-of-sorrows-chapel-rcnkskHadir Al Koshta
https://www.archdaily.com/1022088/pier-22-mostlikely-architectureHadir Al Koshta
https://www.archdaily.com/1022110/svrn-san-francisco-wgnbHana Abdel
https://www.archdaily.com/1022105/cap-karoso-resort-gfab-architectsHana Abdel
 © Edward Simon
© Edward Simon



 + 29
+ 29
-
- Area:
663794 ft²
-
Year:
2023
-
Manufacturers: APO, Acersteel, Angeles wood works, Arm Strong, Atlanta Duraroof, +17Boysen, Cemex, City Shutter, Davies, El Concar Glass & Aluminum, Gyproc, Jardine enterprises, Landlite, MB tech, Mariwasa, Northern Cement, Regan Industrial, Remmington Industrial, Shera, Smartboard, Static Power, h2S Furniture-17 -
https://www.archdaily.com/1022050/ferdinand-e-marcos-stadium-wta-architecture-and-design-studioPilar Caballero
https://www.archdaily.com/1021842/gastronomic-plaza-route-224-quince-cero-uno-arquitecturaAndreas Luco
Did you know?
You'll now receive updates based on what you follow! Personalize your stream and start following your favorite authors, offices and users.













