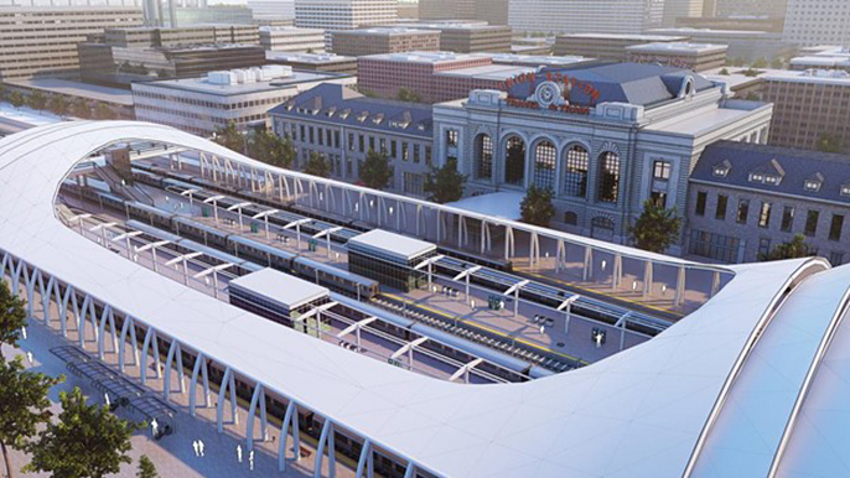ArchDaily
Projects
Projects
November 08 | Sponsored Content
Five Tips for Rendering in SketchUp Creating a model for rendering does have its own set of rules. To get you up and rendering as quickly as possible, here are SketchUp's top five tips for prepping your SketchUp model for rendering.
https://www.archdaily.comhttps://www.archdaily.com/catalog/us/products/29162/five-tips-for-rendering-in-sketchup-sketchup
August 15, 2024
https://www.archdaily.com/1019998/chigorodo-educational-institution-taller-sintesis-arquitectura Andreas Luco
August 15, 2024
https://www.archdaily.com/1020099/hop-park-green-pop-up-hop-into-the-greeniverse-shma-company-limited Hana Abdel
August 15, 2024
https://www.archdaily.com/1020086/house-of-herring-gfab-architects Hana Abdel
August 15, 2024
https://www.archdaily.com/1019922/aesop-hangzhou-atelier-suasua Andreas Luco
August 15, 2024
https://www.archdaily.com/1020005/guest-house-in-kameido-tenjin-hagiso-inc Hana Abdel
August 14, 2024
https://www.archdaily.com/1020039/tinyleaf-cabin-goc Hadir Al Koshta
August 14, 2024
© Favaro Jr. + 16
Area
Area of this architecture project
Area:
73 m²
Year
Completion year of this architecture project
Year:
2022
Manufacturers
Brands with products used in this architecture project
Manufacturers: AQUA RR ARTEFATOS EM CIMENTO , ART CALHAS , Art&Fer , Baraúna , CALBLOCK , +13 CARLINHOS PISCINA , Dimauro , Dimol , Flora Santiago , Imab , MARMORARIA SÃO JUDAS TADEU , Rentech , SOPHISTIQUE , TUBRAX , TUKSEN EQUIPAMENTOS , Trimble , VINCERE , Zé da Calha -13 https://www.archdaily.com/1019763/nucleus-house-lozi Valeria Silva
August 14, 2024
https://www.archdaily.com/1019996/tuborg-salt-meadow-residence-buildings-lundgaard-and-tranberg-architects Pilar Caballero
August 14, 2024
© Bas Princen + 5
Area
Area of this architecture project
Area:
865 m²
Year
Completion year of this architecture project
Year:
2023
Manufacturers
Brands with products used in this architecture project
Manufacturers: Sto AGC , Deltalight , James Jones & Sons Limited , Ludvig Svensson , +6 SAPA building systems , STABALUX , Siniat , Steico , TKE , VMZINC -6
https://www.archdaily.com/1020035/public-library-office-kersten-geers-david-van-severen Hadir Al Koshta
August 14, 2024
https://www.archdaily.com/1020014/hampi-art-labs-sameep-padora-and-associates Hana Abdel
August 14, 2024
https://www.archdaily.com/1020023/the-old-chaple-o-office-architects 韩双羽 - HAN Shuangyu
August 14, 2024
https://www.archdaily.com/1020042/broydenborg-housing-block-archipelago Hadir Al Koshta
August 14, 2024
https://www.archdaily.com/1020043/mokkado-cafe-sogo-shoji-plus-muku-design-studio Hana Abdel
August 14, 2024
https://www.archdaily.com/1020040/etc-house-rakta-studio Hana Abdel
August 14, 2024
https://www.archdaily.com/1019988/noie-wine-bar-hagiso Hana Abdel
August 13, 2024
https://www.archdaily.com/1019765/casagrande-building-estudio-planta Pilar Caballero
August 13, 2024
https://www.archdaily.com/1019876/mata-house-mastercasa-2024-diego-raposo-plus-arquitetos Andreas Luco
August 13, 2024
© Taiyo Watanabe + 19
Area
Area of this architecture project
Area:
890 ft²
Year
Completion year of this architecture project
Year:
2024
Manufacturers
Brands with products used in this architecture project
Manufacturers: Western Window Systems Fisher & Paykel Artek , Artemide , Benjamin Moore , +24 Cabinets Quick , Cassina , Charles e Ray Eames , Cle Tile , Concrete Collaborative , Consorzio Sedie Friuli , Etsy , Fantini , Fórmica , Glenn of California , Heritage Henredon , Herman Miller , Justice Design Group , Knoll International , Madsen & Schübell , Marset , Molly Shulman , Nantucket , RBW , Rohl , Señal , Terra , Verner Panton , Zia Tile -24
https://www.archdaily.com/1019984/the-offset-adu-residence-byben-and-skeens Hadir Al Koshta
August 13, 2024
https://www.archdaily.com/1019668/the-house-on-the-lake-duearchitetti Andreas Luco
August 13, 2024
https://www.archdaily.com/1019947/c-h-house-cavagnaro-rojo-arquitectos Paula Pintos
August 13, 2024
https://www.archdaily.com/1020003/ookayama-housing-complex-tomoyuki-kurokawa-architects Hana Abdel
August 13, 2024
https://www.archdaily.com/1019659/herbert-paradise-residence-rise-design-studio Pilar Caballero
August 13, 2024
https://www.archdaily.com/1019981/dongdan-grassland-sea-ruins-station-mur-mur-lab Pilar Caballero
August 13, 2024
https://www.archdaily.com/1019987/zeus-eyewear-studio-lettar Hana Abdel
Did you know? You'll now receive updates based on what you follow! Personalize your stream and start following your favorite authors, offices and users.














