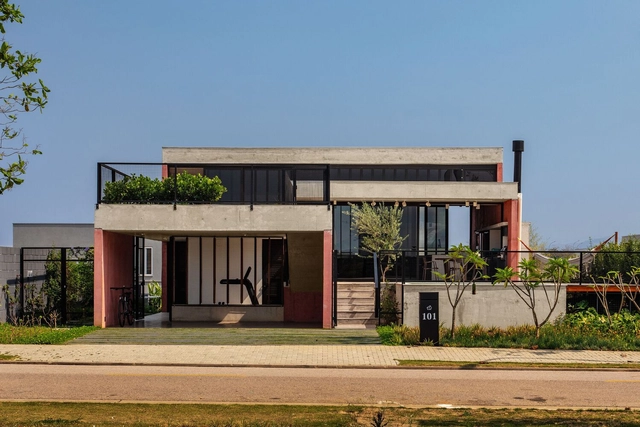-
ArchDaily
-
Projects
Projects
https://www.archdaily.com/1023532/wang-residence-2books-designHana Abdel
https://www.archdaily.com/1023392/triode-kamat-and-rozario-architectureMiwa Negoro
https://www.archdaily.com/1023398/chalet-le-thuya-macdonald-architecture-plus-designPilar Caballero
https://www.archdaily.com/1023496/maya-house-obra-arquitetosPilar Caballero
https://www.archdaily.com/1023360/firefighters-tower-vlad-sebastian-rusu-plus-octav-silviu-olanescu-architecture-officeAndreas Luco
https://www.archdaily.com/1023485/centre-paris-anim-jean-michel-martial-ega-erik-giudice-architectsAndreas Luco
https://www.archdaily.com/1023453/vaazh-house-vy-architecture-studioHana Abdel
https://www.archdaily.com/1004371/house-with-a-garden-office-mutoAndreas Luco
https://www.archdaily.com/1023412/wabi-residences-raPilar Caballero
https://www.archdaily.com/1023328/tan-coffee-son-studioMiwa Negoro
https://www.archdaily.com/1023419/oasis-the-cabin-wiki-world-plus-advanced-architecture-labValeria Silva
https://www.archdaily.com/1023320/musimjae-taal-architectsMiwa Negoro
https://www.archdaily.com/1005192/boston-university-center-for-computing-and-data-sciences-kpmb-architectsAndreas Luco
https://www.archdaily.com/1023348/figa-house-lajedo-arquiteturaPilar Caballero
https://www.archdaily.com/1023418/innoasis-helen-and-hardValeria Silva
 © Sebastian Schels
© Sebastian Schels



 + 18
+ 18
-
- Area:
2550 m²
-
Year:
2024
-
Manufacturers: AGROB BUCHTAL, JUNG, KEIM, Stora Enso, Grohe, +10HEWI, Dasag, EGE, Eternit, Forbo, Gerflor, Mosa, Prolicht, RZB, Weber Saint-Gobain-10
https://www.archdaily.com/1023410/house-in-a-park-modersohn-and-freiesleben-architekten-partnerschaftPilar Caballero
https://www.archdaily.com/1023460/huebergass-and-district-park-bern-housing-gwj-architekturHana Abdel
https://www.archdaily.com/1023444/outbuilding-with-deep-garden-baracco-plus-wright-architectsHana Abdel
https://www.archdaily.com/1023297/bangalow-road-house-son-studioAndreas Luco
https://www.archdaily.com/1023342/the-nuhad-es-said-pavilion-for-culture-raed-abillama-architectsHana Abdel
https://www.archdaily.com/1023327/shesher-kobita-residence-studio-morphogenesisValeria Silva
 © Mohammad Taqi Ashkanani
© Mohammad Taqi Ashkanani



 + 19
+ 19
-
- Area:
11923 m²
-
Year:
2024
-
Manufacturers: EGGER, Hansgrohe, Technal, Rako, Bobrick, +7CAME, EGE, Hafele, Hormann, JIALIFU, Roca, TERRAZZO LTD-7 -
https://www.archdaily.com/1023280/plot-62-taep-aapMiwa Negoro
https://www.archdaily.com/1023289/catedral-house-laboratorio-de-arquitecturaPilar Caballero
https://www.archdaily.com/1023287/rdj-residence-jacobsen-arquiteturaPilar Caballero
Did you know?
You'll now receive updates based on what you follow! Personalize your stream and start following your favorite authors, offices and users.















