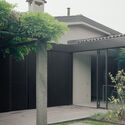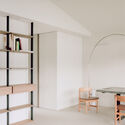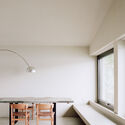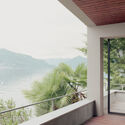
Projects
The House on the Lake / duearchitetti
https://www.archdaily.com/1019668/the-house-on-the-lake-duearchitettiAndreas Luco
Herbert Paradise Residence / RISE Design Studio

-
Architects: RISE Design Studio
- Area: 268 m²
- Year: 2024
-
Professionals: Jensen Hunt, Prohome, Next Step Heating
https://www.archdaily.com/1019659/herbert-paradise-residence-rise-design-studioPilar Caballero
Dongdan Grassland “Sea Ruins” Station / Mur Mur Lab

-
Architects: Mur Mur Lab
- Area: 260 m²
- Year: 2024
https://www.archdaily.com/1019981/dongdan-grassland-sea-ruins-station-mur-mur-labPilar Caballero
Zeus Eyewear / studio LETTAR

-
Architects: studio LETTAR
- Area: 90 m²
- Year: 2024
https://www.archdaily.com/1019987/zeus-eyewear-studio-lettarHana Abdel
Compos Mentis Healthcare Architecture / SPACEMAGUS

-
Architects: SPACEMAGUS
- Area: 239 m²
- Year: 2023
-
Manufacturers: Asian Paints
https://www.archdaily.com/1020000/compos-mentis-healthcare-architecture-spacemagusHana Abdel
Cap. 1 Three Fig Trees / OSPA Arquitetura e Urbanismo

-
Architects: OSPA Arquitetura e Urbanismo
- Area: 63389 ft²
- Year: 2024
-
Manufacturers: Alubauen, Conipel, Deca, Docol, Eliane, +5
https://www.archdaily.com/1019757/cap-1-three-fig-trees-ospa-arquitetura-e-urbanismoPilar Caballero
Malibu Colony Road House / Warren Garrett

-
Architects: Warren Garrett
- Area: 3000 ft²
- Year: 2024
https://www.archdaily.com/1019953/malibu-colony-road-house-warren-garrettHadir Al Koshta
Village House Refurbishment / marc
https://www.archdaily.com/1019665/village-house-refurbishment-marcValeria Silva
Tamrin Space / Cando Archineering Group

-
Architects: Cando Archineering Group
- Area: 525 m²
- Year: 2022
-
Manufacturers: Bahareh Ceramics, Comma system
-
Professionals: Cando Archineering Group
https://www.archdaily.com/1019951/tamrin-space-cando-archineering-groupHana Abdel
House in Demachiyanagi area 02 / Koyori

-
Architects: Koyori
- Area: 80 m²
- Year: 2024
-
Professionals: Takagishi Construction
https://www.archdaily.com/1019906/house-in-demachiyanagi-area-02-koyoriPilar Caballero
Cellar Extension Domaine de Malmont / ARTELABO architecture

-
Architects: ARTELABO architecture
- Area: 291 m²
- Year: 2023
https://www.archdaily.com/1019437/cellar-extension-domaine-de-malmont-artelabo-architectureHadir Al Koshta
Nueva School Science and Environmental Center / LMS Architects

-
Architects: Leddy Maytum Stacy Architects
-
Manufacturers: Sherwin-Williams, AO Smith, American Standard, Sloan, Armstrong, B-K Lighting, +11
-
Professionals: BKF Engineers, Murphy Burr Curry, Point Energy Innovation, Cupertino, CMG Landscape Architecture, +2
https://www.archdaily.com/1019585/nueva-school-science-and-environmental-center-lms-architectsValeria Silva
Tienda Maison Portocale Store / Laura Ortín Arquitectura

-
Architects: Laura Ortín Arquitectura
- Area: 100 m²
- Year: 2024
-
Manufacturers: Cinca, Greenice
https://www.archdaily.com/1019562/tienda-maison-portocale-store-laura-ortin-arquitecturaAndreas Luco
Kyoto Takashimaya S.C. T8 Commercial Space / DDAA

-
Architects: DDAA
- Area: 1202 m²
- Year: 2023
-
Professionals: TANK, KUMAGAI GUMI, BRANCH lighting design, SOLSO
https://www.archdaily.com/1019852/kyoto-takashimaya-sc-t8-commercial-space-ddaaHana Abdel












































































































