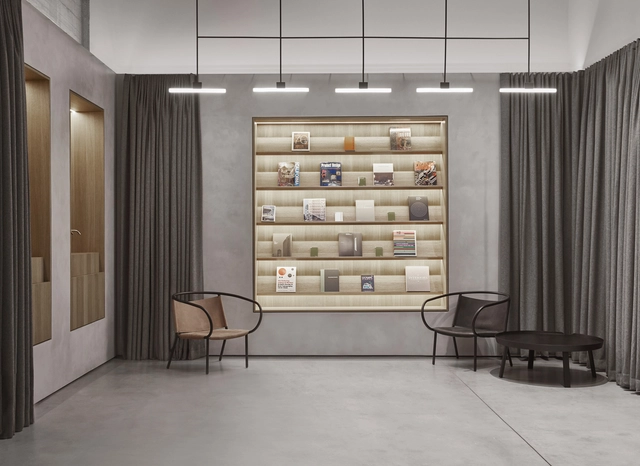-
ArchDaily
-
Projects
Projects
https://www.archdaily.com/946264/splash-lab-la-showroom-mclaren-excellAndreas Luco
 © BoysPlayNice
© BoysPlayNice



 + 46
+ 46
-
- Area:
4630 m²
-
Year:
2023
-
Manufacturers: AGROB BUCHTAL, Assa Abloy, Rako, A studio group, AZ Klima, +21Aquarena, Atena, BERNDORF BADERBAU, Beleta, Carpentry Procházka, DEKMETAL, EBM TZB, ELMAR group, Geodeta Kyjov, GipsCon, HaSaM, IZOLMONT, Interdekor, Lumideé, Prefa Brno, RI okna, SANELA, Saunas Salus, Senzor Bohemia, Termstav, VALMAX-21 -
https://www.archdaily.com/1010975/aquapark-sport-and-relaxation-center-kyjov-senaa-architektiPilar Caballero
https://www.archdaily.com/1023806/tivoli-castle-renovation-arp-studioPilar Caballero
https://www.archdaily.com/1023963/mad-creative-hub-ivy-studioAndreas Luco
https://www.archdaily.com/1024029/wuxi-xinfang-experimental-middle-school-c-plus-d-design-centerPilar Caballero
https://www.archdaily.com/1024092/mentari-house-axial-studioMiwa Negoro
https://www.archdaily.com/1023937/t-plus-l-residence-desk-architectesHadir Al Koshta
https://www.archdaily.com/1023698/alpendre-installation-cesuga-school-of-architecture-plus-erazo-puglieseAndreas Luco
https://www.archdaily.com/1023899/cafe-chez-teta-ivy-studioValeria Silva
https://www.archdaily.com/1024069/house-between-the-trees-peter-kjaer-arkitekterAndreas Luco
https://www.archdaily.com/1024104/industrial-lot-in-malakoff-barre-bouchetard-architecturePilar Caballero
https://www.archdaily.com/1024130/biological-settlement-eco-village-cha-de-igreja-ramos-castellano-arquitectosSusanna Moreira
https://www.archdaily.com/1023817/arninge-station-ahlqvist-and-alqmvist-arkitekterAndreas Luco
https://www.archdaily.com/1024101/leevo-hair-shop-design-by-83Hana Abdel
https://www.archdaily.com/1024171/wuhan-west-and-east-lake-cultural-center-dagi-architectural-design-studio-of-china-architecture-design-and-research-groupAndreas Luco
https://www.archdaily.com/986248/lead-vip-room-store-teki-designHana Abdel
https://www.archdaily.com/965806/northpointe-bank-operations-center-ghafari-associates-llcAlexandria Bramley
https://www.archdaily.com/1023782/ahora-restaurant-ohio-estudioAndreas Luco
https://www.archdaily.com/1023931/infrastructure-isae-supmeca-engineering-school-carriere-didier-gazeauHadir Al Koshta
https://www.archdaily.com/1024067/tree-courtyard-house-ao-ftAndreas Luco
https://www.archdaily.com/1024108/le-metropolitain-housing-vincent-lavergne-architecture-urbanismePilar Caballero
https://www.archdaily.com/1023998/hartley-house-thiss-studioPilar Caballero
https://www.archdaily.com/1024001/hay-sushi-restaurant-odamiPilar Caballero
https://www.archdaily.com/1024098/good-job-games-offices-jeyan-ulku-architectsMiwa Negoro
Did you know?
You'll now receive updates based on what you follow! Personalize your stream and start following your favorite authors, offices and users.














