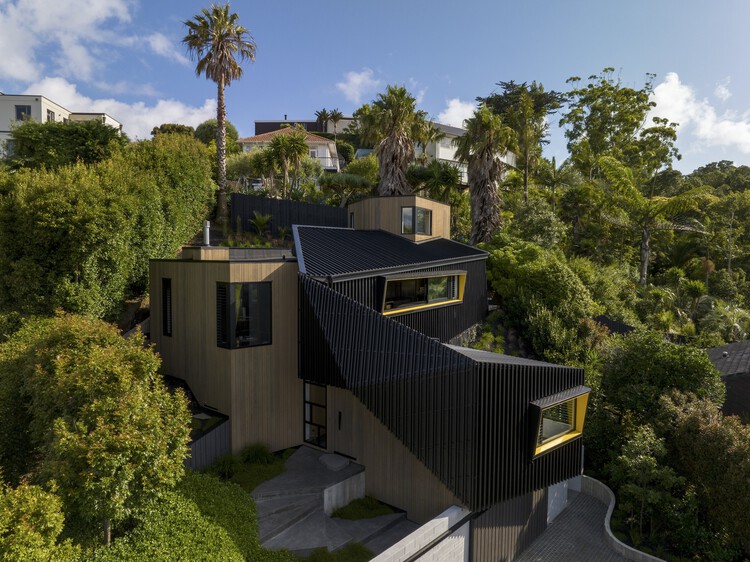-
ArchDaily
-
Projects
Projects
https://www.archdaily.com/1010639/nha-huong-house-h-h-studioHana Abdel
https://www.archdaily.com/1010695/cervantes-building-grizzo-studioBenjamin Zapico
https://www.archdaily.com/1010570/baroneza-xi-residence-gui-mattosPilar Caballero
https://www.archdaily.com/1010635/pietrosella-sports-hall-versini-architectes-associes-plus-nome-studioValeria Silva
https://www.archdaily.com/1010666/avorio-renovation-estudio-gonzalo-del-valBenjamin Zapico
https://www.archdaily.com/1010638/8323-layers-of-space-sukchulmok-bakery-and-cafeHana Abdel
https://www.archdaily.com/992891/muscles-house-impepinable-studioPilar Caballero
https://www.archdaily.com/1010645/bard-college-berlin-student-residences-civilian-projectsPaula Pintos
https://www.archdaily.com/1010634/green-house-floriade-v8-architectsPilar Caballero
https://www.archdaily.com/1010506/seon-heul-sup-house-sohun-architects-and-plannersHana Abdel
https://www.archdaily.com/1010549/changan-plaza-citizen-service-station-greyspace-architectsValeria Silva
https://www.archdaily.com/1010526/angle-grinder-house-mark-frazerhurst-architectAndreas Luco
https://www.archdaily.com/1010520/crystal-restaurant-nh-village-architectsPilar Caballero
https://www.archdaily.com/910547/elvira-y-marcos-house-pepe-gascon-arquitecturaPilar Caballero
https://www.archdaily.com/1009796/gomez-house-jorge-garibay-arquitectosAndreas Luco
https://www.archdaily.com/1010458/aldeia-temple-nebr-arquiteturaPilar Caballero
https://www.archdaily.com/1010605/urban-cabinets-series-1-beatriz-arroyo-plus-lys-villalbaPilar Caballero
https://www.archdaily.com/1010459/youli-b-and-b-brick-and-cube-architectsValeria Silva
https://www.archdaily.com/1010491/vargem-grande-house-ayako-e-zebulun-arquiteturaPilar Caballero
https://www.archdaily.com/993073/wraxall-yard-clementine-blakemore-architectsValeria Silva
https://www.archdaily.com/1010464/de-garaje-a-casa-judit-falgueras-arquitecturaAndreas Luco
https://www.archdaily.com/1010554/juanzong-books-and-cafe-case-pavilionValeria Silva
https://www.archdaily.com/1010529/kaohsiung-social-housing-mecanooAndreas Luco
https://www.archdaily.com/1010573/joomak-restaurant-nomalHana Abdel
Did you know?
You'll now receive updates based on what you follow! Personalize your stream and start following your favorite authors, offices and users.












.jpg?1548892514)






