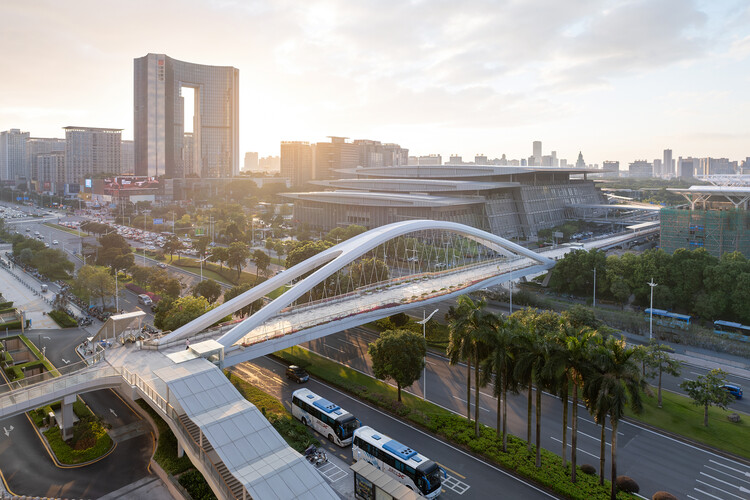
Projects
Modus Operandi Merewether Brewery / Prevalent
https://www.archdaily.com/992018/modus-operandi-merewether-brewery-prevalentHana Abdel
Red Box Exhibition Center / Mix Architecture

-
Architects: Mix Architecture
- Area: 700 m²
- Year: 2023
-
Manufacturers: Betonbau, EST Building Materials Technology Co., Ltd, VBM architecture
-
Professionals: Mix Architecture, LUMIA Lab, Shanghai Wilderness Structural Des. Firm Inc.
https://www.archdaily.com/1011042/red-box-exhibition-center-mix-architecturePilar Caballero
Itree Mankekeli Homestay / Wildurban Architects
https://www.archdaily.com/1011036/itree-mankekeli-homestay-wildurban-architectsJuly Shao
NV Plastic Surgery Clinic / 420 Design Studio

-
Architects: 420 Design Studio
- Area: 400 m²
- Year: 2023
https://www.archdaily.com/1011097/nv-plastic-surgery-clinic-420-design-studioHana Abdel
Vivienda DISA / Tomas Mielnikowicz
https://www.archdaily.com/1010810/vivienda-disa-tomas-mielnikowiczAndreas Luco
Terra House / Cité Arquitetura

-
Architects: Cité Arquitetura
- Area: 433 m²
- Year: 2021
https://www.archdaily.com/1011082/terra-house-cite-arquiteturaAndreas Luco
The Arc / DROO

-
Architects: DROO
- Area: 150 m²
- Year: 2022
-
Manufacturers: Abercrombie & Court, Bespoke Fires, Buckland Timber, Design DROO, Exterior Solutions, +13
-
Professionals: DROO Architects, MWL Structure Parmarbrook, Framptons, Quadrant Building Control, Tetra Building Ltd, +1
https://www.archdaily.com/1010958/the-arc-drooPilar Caballero
D11 Renovation / SOG design + Espacio Studio

-
Architects: Espacio Studio, SOG design
- Area: 484 m²
- Year: 2021
https://www.archdaily.com/1011019/d11-renovation-sog-design-plus-espacio-studioPilar Caballero
Netherlands American Cemetery Visitor Center / KAAN Architecten

-
Architects: KAAN Architecten
- Area: 600 m²
- Year: 2023
https://www.archdaily.com/1011013/netherlands-american-cemetery-visitor-center-kaan-architectenPaula Pintos
Manna Hotel / K-Studio
https://www.archdaily.com/1011005/manna-hotel-k-studioPaula Pintos
Köln-Weidenpesch Church / harris + kurrle architekten bda

-
Architects: harris + kurrle architekten bda
- Area: 1735 m²
- Year: 2022
-
Manufacturers: Feldhaus Klinker, FSB Franz Schneider Brakel, Schüco
https://www.archdaily.com/1011012/koln-weidenpesch-church-harris-plus-kurrle-architekten-bdaAndreas Luco
Boathouse 01 / Michael Cooper Architects

-
Architects: Michael Cooper Architects
- Year: 2021
-
Professionals: AMX Structures Limited, IBL Building Limited
https://www.archdaily.com/1011002/boathouse-01-michael-cooper-architectsHana Abdel
Ms. Elliot at Hock Bee Restaurant and Café / JUJURWORK

-
Architects: JUJURWORK
- Area: 455 m²
- Year: 2022
-
Manufacturers: AutoDesk, Chaos Group
https://www.archdaily.com/1010995/ms-elliot-at-hock-bee-restaurant-and-cafe-jujurworkHana Abdel
Dongguan Central Area Slow-Traffic System / eLandscript Studio

-
Architects: eLandscript Studio
- Area: 2480000 m²
- Year: 2023
https://www.archdaily.com/1011003/dongguan-central-area-slow-traffic-system-elandscript-studioPilar Caballero
Feni College Boddhobhumi Sritisthombho Complex / Vector Plinth

-
Architects: Vector Plinth
- Area: 1823 m²
- Year: 2023
-
Manufacturers: Mirpur Ceramics, Star Line Bricks
-
Professionals: Vector Plinth
https://www.archdaily.com/1010515/feni-college-boddhobhumi-sritisthombho-complex-vector-plinthHana Abdel
La Laguna House / Fantuzzi + Rodillo Arquitectos

-
Architects: Fantuzzi + Rodillo Arquitectos
- Area: 125 m²
- Year: 2022
https://www.archdaily.com/1010653/la-laguna-house-fantuzzi-plus-rodillo-arquitectosAndreas Luco
Paineiras House / Studio Bruno Porto
https://www.archdaily.com/1010999/paineiras-house-studio-bruno-portoAndreas Luco
Aquapark Sport and Relaxation Center Kyjov / SENAA architekti

-
Architects: SENAA architekti
- Area: 4630 m²
- Year: 2023
-
Manufacturers: AGROB BUCHTAL, Assa Abloy, Rako, A studio group, AZ Klima, +21
-
Professionals: Consortium Metrostav and Metrostav DIZ, CENTROPROJEKT GROUP
https://www.archdaily.com/1010975/aquapark-sport-and-relaxation-center-kyjov-senaa-architektiPilar Caballero
Bridleway House / Guttfield Architecture

-
Architects: Guttfield Architecture
- Area: 192 m²
- Year: 2021
https://www.archdaily.com/1006802/bridleway-house-guttfield-architectureHadir Al Koshta
Atelier Workshop / Agustín Berzero

-
Architects: Agustín Berzero
- Area: 54 m²
- Year: 2020
https://www.archdaily.com/1010963/atelier-workshop-agustin-berzeroPaula Pintos
Terracotta Pavilion House / Laboratory of Architecture #3

-
Architects: Laboratory of Architecture #3
- Area: 350 m²
- Year: 2023
https://www.archdaily.com/1010969/terracotta-pavilion-house-laboratory-of-architecture-number-3Andreas Luco
Eden District / Arons & Gelauff architecten

-
Architects: Arons & Gelauff architecten
- Area: 9782 m²
- Year: 2022
-
Professionals: Stebru bouw, MORE landscape, Constructie Adviesbureau S3, Spindler, Buro Bouwfysica
https://www.archdaily.com/1010970/eden-district-arons-and-gelauff-architectenAndreas Luco
Hof B House / Moser und Hager Architekten

-
Architects: Moser und Hager Architekten
- Area: 290 m²
- Year: 2020
https://www.archdaily.com/1010977/hof-b-moser-and-hager-architektenPilar Caballero






































































































