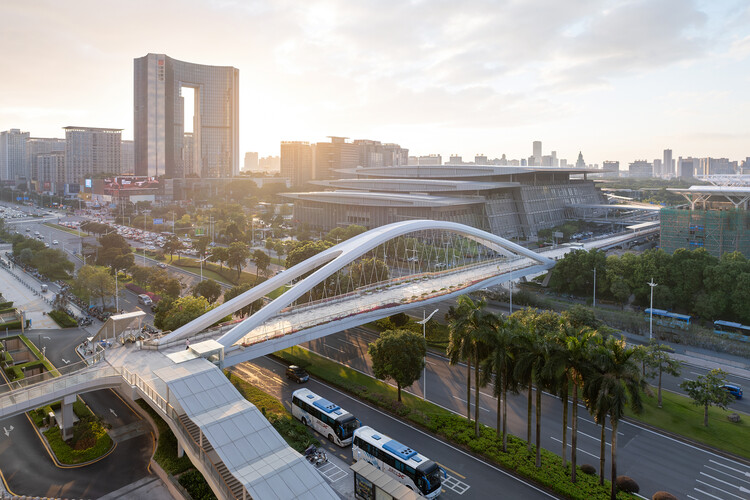-
ArchDaily
-
Projects
Projects
https://www.archdaily.com/1011085/turgutreis-community-center-un-architectural-servicesValeria Silva
https://www.archdaily.com/1011084/apollolaan-171-omaPaula Pintos
https://www.archdaily.com/1011098/the-lumi-shala-ibukuHana Abdel
https://www.archdaily.com/1011105/self-similar-installation-jim-denevanHana Abdel
https://www.archdaily.com/1011092/masarycka-building-zaha-hadid-architectsPaula Pintos
https://www.archdaily.com/1011101/a-red-house-library-estudio-arzubialdePaula Pintos
https://www.archdaily.com/992018/modus-operandi-merewether-brewery-prevalentHana Abdel
https://www.archdaily.com/1011042/red-box-exhibition-center-mix-architecturePilar Caballero
https://www.archdaily.com/1011036/itree-mankekeli-homestay-wildurban-architectsJuly Shao
https://www.archdaily.com/1011097/nv-plastic-surgery-clinic-420-design-studioHana Abdel
https://www.archdaily.com/1010810/vivienda-disa-tomas-mielnikowiczAndreas Luco
https://www.archdaily.com/1011082/terra-house-cite-arquiteturaAndreas Luco
 © Henry Woide
© Henry Woide



 + 28
+ 28
-
- Area:
150 m²
-
Year:
2022
-
Manufacturers: Abercrombie & Court, Bespoke Fires, Buckland Timber, Design DROO, Exterior Solutions, +13Fabrication Szubert Carpentry, G. Miccoli & Sons, Grill Works, Il Granito, Kube Kitchens, Little Hampton Welding, Max Light, New Terracotta, Ottershaw Nurseris, Szubert Carpentry, Tetra Building, Tony Miccoli , We Love Plants-13 -
https://www.archdaily.com/1010958/the-arc-drooPilar Caballero
https://www.archdaily.com/1011019/d11-renovation-sog-design-plus-espacio-studioPilar Caballero
https://www.archdaily.com/1011013/netherlands-american-cemetery-visitor-center-kaan-architectenPaula Pintos
https://www.archdaily.com/1011005/manna-hotel-k-studioPaula Pintos
https://www.archdaily.com/1011012/koln-weidenpesch-church-harris-plus-kurrle-architekten-bdaAndreas Luco
https://www.archdaily.com/1011002/boathouse-01-michael-cooper-architectsHana Abdel
https://www.archdaily.com/1010995/ms-elliot-at-hock-bee-restaurant-and-cafe-jujurworkHana Abdel
https://www.archdaily.com/1011003/dongguan-central-area-slow-traffic-system-elandscript-studioPilar Caballero
https://www.archdaily.com/1010515/feni-college-boddhobhumi-sritisthombho-complex-vector-plinthHana Abdel
https://www.archdaily.com/1010885/ther-salon-ygggrHana Abdel
https://www.archdaily.com/1010653/la-laguna-house-fantuzzi-plus-rodillo-arquitectosAndreas Luco
https://www.archdaily.com/1010999/paineiras-house-studio-bruno-portoAndreas Luco
Did you know?
You'll now receive updates based on what you follow! Personalize your stream and start following your favorite authors, offices and users.


























































































































