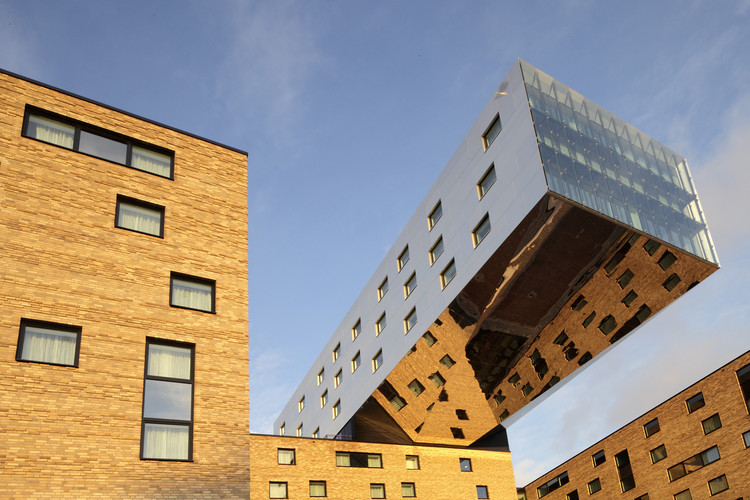
The key to successfully designing or recovering public spaces is to achieve a series of ingredients that enhance their use as meeting places. Regardless of their scale, some important tips are designing for people's needs, the human scale, a mix of uses, multifunctionality and flexibility, comfort and safety, and integration to the urban fabric.
To give you some ideas on how to design urban furniture, bus stops, lookouts, bridges, playgrounds, squares, sports spaces, small parks, and urban parks, check out these 100 notable public spaces.



.jpg?1623359381)
.jpg?1623359479)















.jpg?1548249670&format=webp&width=640&height=429)
.jpg?1484858103)
.jpg?1484858092)

.jpg?1548249663)
.jpg?1548249670)
















































.jpg?1503671953&format=webp&width=640&height=429)


.jpg?1503672004)
.jpg?1503671990)
.jpg?1503671953)




















.jpg?1470952641)
.jpg?1470952609)

