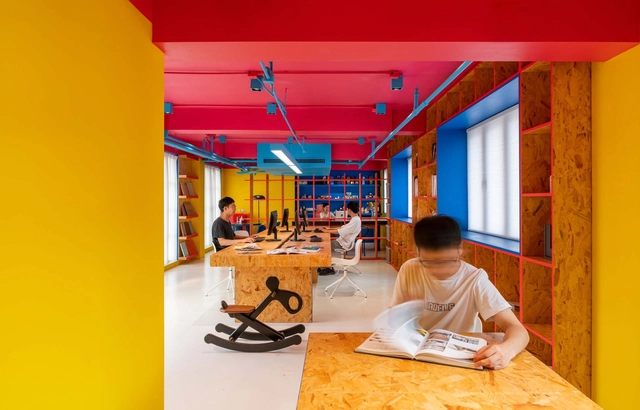BROWSE ALL FROM THIS PHOTOGRAPHER HERE
↓
https://www.archdaily.com/1023623/the-breeze-hall-shisuo-design-officePilar Caballero
https://www.archdaily.com/1022630/the-home-in-the-badain-jaran-desert-school-of-architecture-and-urban-planning-nanjing-universityAndreas Luco
https://www.archdaily.com/1018217/moa-museum-of-distraction-atelier-gomAndreas Luco
https://www.archdaily.com/1011042/red-box-exhibition-center-mix-architecturePilar Caballero
https://www.archdaily.com/1005478/palm-toilet-facing-the-sea-of-flowers-zaixing-architectural-designPilar Caballero
https://www.archdaily.com/1003378/renovation-of-nanjing-combat-machinery-factory-mix-architecturePilar Caballero
https://www.archdaily.com/1002351/dapi-mountain-pavilion-galaxy-archCollin Chen
https://www.archdaily.com/996816/chengdu-natural-history-museum-pelli-clarke-and-partners-plus-cswadiCollin Chen
https://www.archdaily.com/976741/colorful-design-studio-lzarchitectsCollin Chen
https://www.archdaily.com/992365/bamboo-workshop-zaixing-architectural-designCollin Chen
https://www.archdaily.com/985625/forest-tea-house-mix-architectureCollin Chen
https://www.archdaily.com/976975/national-biathlon-center-thadXiaohang Hou
https://www.archdaily.com/970783/wuxiang-mountain-qiu-hu-station-mix-architectureYu Xin Li
https://www.archdaily.com/965042/tsingtao-1903-taproom-minor-labYu Xin Li
https://www.archdaily.com/962793/wang-house-yuanxiuwan-architect-and-associatesCollin Chen
https://www.archdaily.com/944009/l-house-yuanxiuwan-architect-and-associatesCollin Chen
https://www.archdaily.com/940825/umah-n-plus-a-studio罗靖琳 - Jinglin Luo
https://www.archdaily.com/940222/half-space-yan-designCollin Chen
















