
Bamboo Hill - Tianjin Vision Hill Plaza / Origin Architect
Asia's Local Mesh Material: 18 Projects that Explore the Versatility of Rattan

Over the past couple of years, many designers have voiced their commitment to ethical and ecological sourcing, resorting to frugal designs through local materials, traditional techniques, and equitable architecture. Having this approach in mind, many found inspiration in their cultural heritage, reimagining ancient designs in contemporary contexts.
When thinking of recycled design trends, we can't overlook one of the most well-known and popular materials that was shared by nations all around the globe over the span of 100 years; on balconies, outdoor patios, gardens, and indoor living spaces: rattan. It is estimated that almost seven hundred million people worldwide use rattan, with many countries presenting it as an integral part of their cultures. In this article, we look at how architects and designers integrated rattan in their designs and found numerous ways to make the best out of Southeast Asia's popular local material.
1402 Coffee Shop in Aranya / B.L.U.E. Architecture Studio

-
Architects: B.L.U.E Architecture Studio
- Area: 344 m²
- Year: 2021
-
Professionals: Beijing Dagu
Interview with Winners of the ArchDaily China Building of the Year 2021 Awards
.jpg?1617861414&format=webp&width=640&height=580)
During the week of the final selection of ArchDaily China Building of the Year 2021 Awards, we received a total of 75,000 votes, thanks to our readers from all over the world. ArchDaily China strives to bring more Chinese firms to the wave of global exchanges and introduce Chinese architecture to the world.
This year, CCTN Design, with Shougang NO.3 Blast Furnace Museum, were selected for the first position, adopting the design strategy of “sealing the old, dismantling the surplus, and replenishing the new”, and transforming the industrial remains of Beijing into an inviting urban space. MAD Architects, with YueCheng Courtyard Kindergarten, won second place by dismantling and expanding the traditional courtyard house. gad, with Mountain & Sea Art Museum, won the third position by solving the problem of mountain construction and shaping the sculpture form of the art museum.
The Youth Activity Center, Old Garment Factory Renovation / REDe Architects + Moguang Studio

-
Architects: Moguang Studio, REDe Architects
- Area: 5400 m²
- Year: 2020
Tricolor Trilogy Pavilions / People's Architecture Office

-
Architects: People's Architecture Office
- Area: 300 m²
- Year: 2020
-
Professionals: Suzhou Shengyao Environmental Art Engineering
Tongzhou SINLOON Canal Creative District / officePROJECT

-
Architects: officePROJECT
- Area: 31384 m²
- Year: 2019
Artificial Intelligence Technology Valley / Shenzhen Huahui Design

-
Architects: Shenzhen Huahui Design
- Area: 3434 m²
- Year: 2020
-
Professionals: Keyuan curtain wall, Gonghe Design, Silulan, Chuangyi Shance
Beijing Yangyang Group Headquarters / BIAD
.jpg?1615159861&format=webp&width=640&height=580)
-
Architects: BIAD
- Area: 14905 m²
- Year: 2016
-
Professionals: Beijing Wanxing Construction Group Company
Guangming Public Service Platform / ZHUBO DESIGN

-
Architects: ZHUBO DESIGN
- Area: 81200 m²
- Year: 2018
Tower for Meditation and Views / Jumping House Lab

-
Architects: Jumping House Lab
- Area: 12 m²
- Year: 2019
Pushe Tea Room / Jiejie studio
Haikou Wenming East Road Tunnel / Penda China
Hi Sea Floating Hotel / Balance Design
Chinese Opera Base in the Qingyun Hutong / Origin Architect

-
Architects: Origin Architect
- Area: 1300 m²
- Year: 2019
























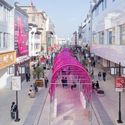
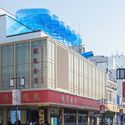
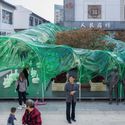
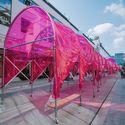











.jpg?1615159945)
.jpg?1615159973)
.jpg?1615160105)
.jpg?1615159890)
.jpg?1615159861)











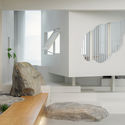
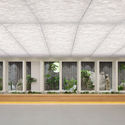
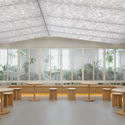
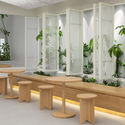


.jpg?1609846220)
.jpg?1609845894)
.jpg?1609845906)
.jpg?1609845951)












