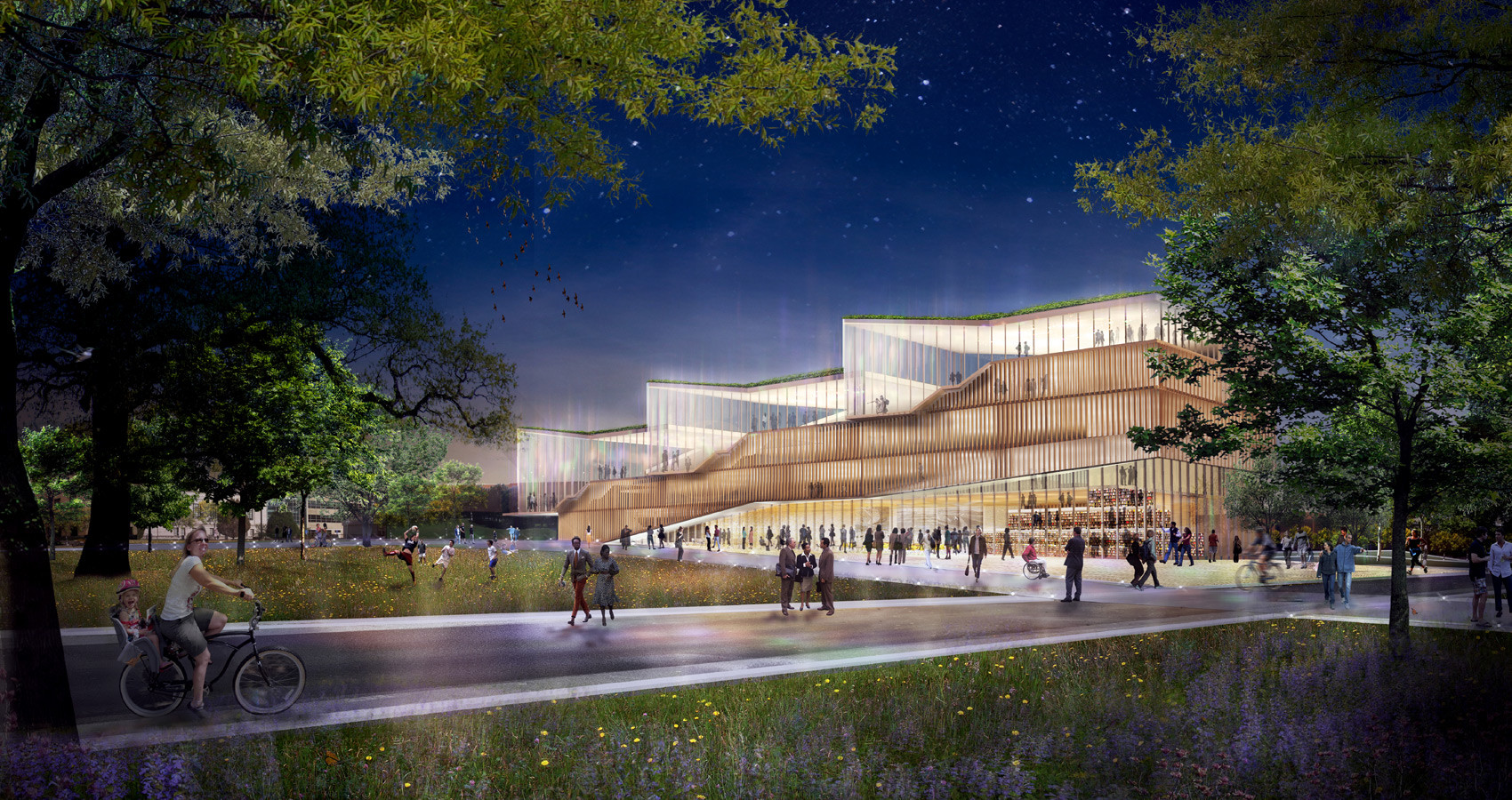
Few materials are as timeless, durable and beautiful as terracotta. With a range of inherent properties, terracotta is being specified to redefine building envelopes. Used for its many colors and textures, as well as its flexibility, this ceramic can be constructed as cladding, rain screens and a variety of components. Dating back to the Babylonians, terracotta has been used throughout history, and it continues to be a material selected for diverse building types around the world.







.jpg?1551218987&format=webp&width=640&height=429)







