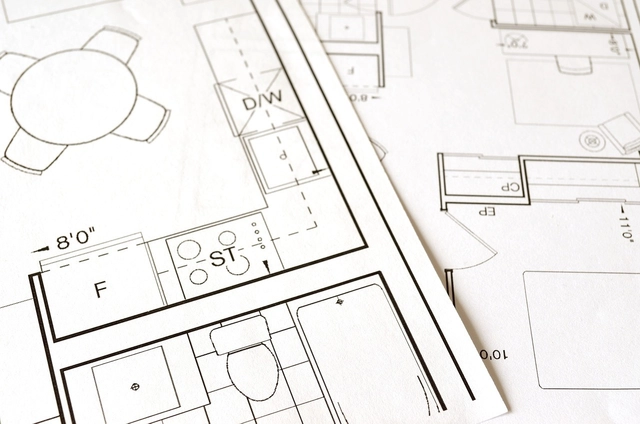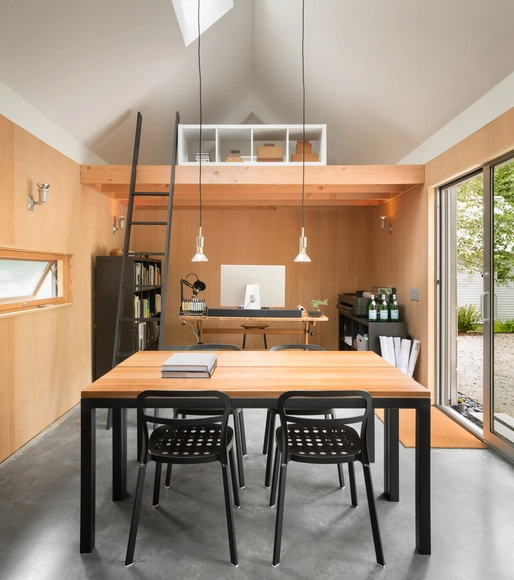
-
Architects: ElliottArchitects
- Area: 1819 ft²
- Year: 2020
-
Manufacturers: Arcadia Inc., B-K Lighting, Benjamin Obdyke, Loewen
If you want to make the best of your experience on our site, sign-up.

If you want to make the best of your experience on our site, sign-up.





Modern interior living environments’ fine-tuned lightscapes feature a delicate mix of ambient, task, and accent lighting to perfectly balance performance and pleasure. But one area of a home’s visibility that’s still so easily overlooked is the exterior.



There has been a recent trend to monetize design businesses online. Outside the world of architecture, digital marketing is growing exponentially, and every day more and more companies are taking advantage of the benefits that come from curating an online presence.
The traditional architectural business model is largely dominated by the fees associated with design and construction. The actual structure of the billing is perhaps another argument to have all on its own, but relying on this type of income has been (and likely will continue to be) an efficient and successful model for the majority in the design industry. But what if there was another market to leverage to supply your design business with passive, additional income?
There has long been an understandable stigma associated with spec-house plan sets. Most spec plans lack any response to site, personalization, and even quality design. There is a relatively saturated market for these spec-type plan sets, but the untapped potential lies in this model's intersection with architectural practice.
Here are three ways you can begin to reverse the stigma associated with selling plan sets online while providing your design business with an additional revenue stream.



