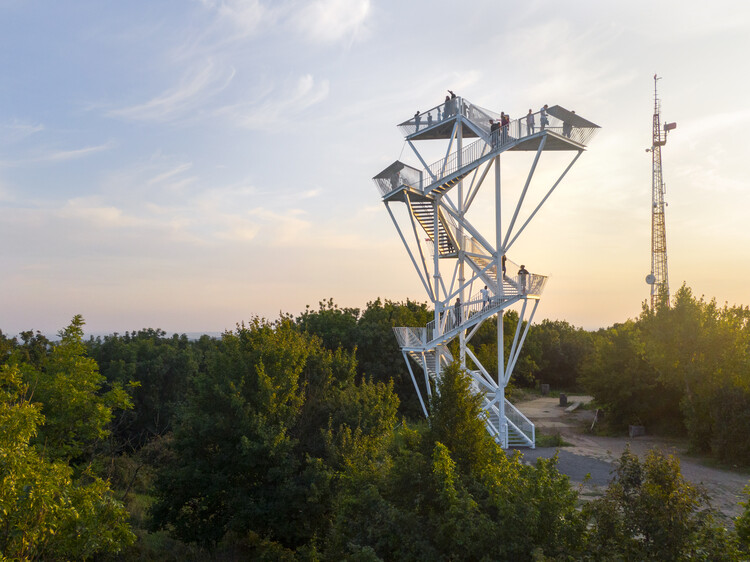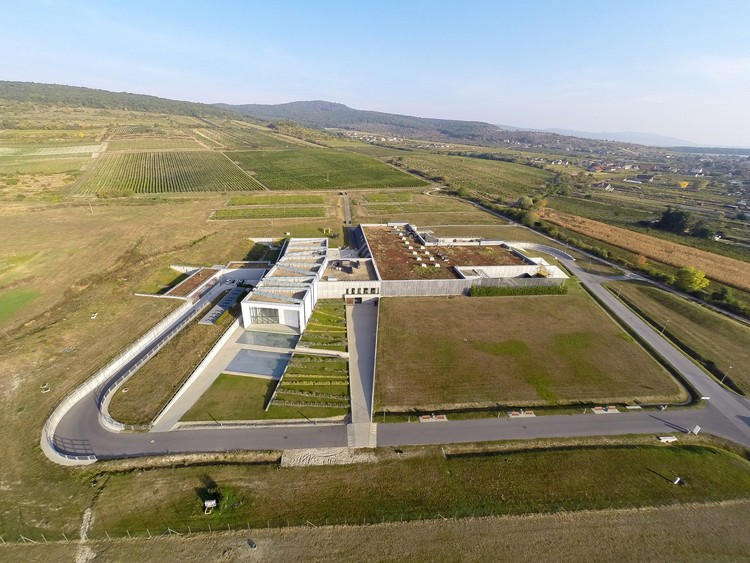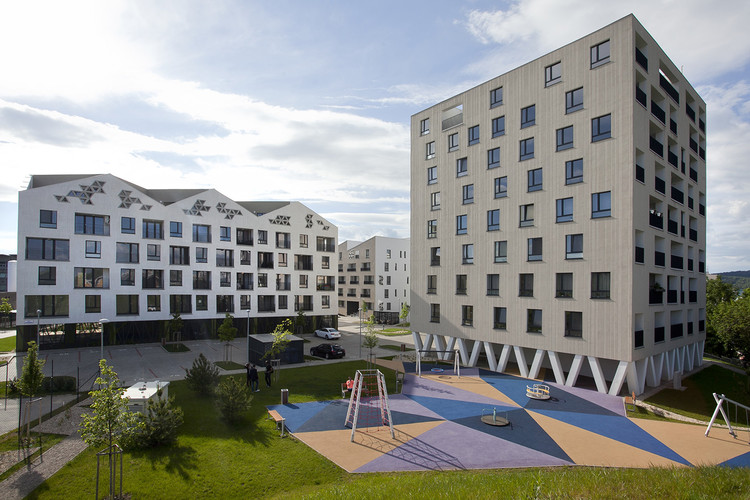
Vajnorská 21 Conversion / cakov+partners

-
Architects: cakov+partners
- Area: 2284 m²
- Year: 2021
Lookout Tower on Devínska Kobyla / Šebo Lichý architects

-
Architects: Šebo Lichý architects
- Area: 39 m²
- Year: 2020
-
Manufacturers: Meiser, Progres Reklama, TENSION Systems, Tikkurila, Zinkpower
Roličky Houses / cakov+partners

-
Architects: cakov+partners
- Area: 9080 m²
- Year: 2019
-
Manufacturers: Reynaers Aluminium, Sto, Rustique
How To Use and Reuse Chimneys in Architecture

Francis D. K. Ching [1] characterizes a chimney as an “incombustible vertical structure, which contains a duct through which smoke and gases from a fire or furnace are pushed outwards and through which an air current is created.” While its pipes can be hidden in walls or other structures, the chimney top usually remains prominent in order to transfer dangerous gases from the inside out without dirtying the interior or harming the health of the occupants. Being vertical elements, there are chimneys that become major landmarks in the urban landscape, especially in industrial projects. At the time of drawing, deciding on the “weight” that the chimney will have in a project is essential. At Casa Milá, for example, Gaudí crowns the building in sinuous and curvy sculptural chimneys. In other cases, the solemnity of the building aesthetic is mirrored in its chimney, whereas in others, the architects render the chimney as hidden as possible. Recently, too, many chimneys have been refurbished for new uses or to accommodate new cleaner technologies. Whether it takes a prominent role or is hidden from view, see below some chimney design tips and possibilities of use.
Extension of an Old Family House / Architekti B.K.P.Š

-
Architects: Architekti B.K.P.Š
- Area: 54 m²
- Year: 2018
-
Manufacturers: Trial Trnava
-
Professionals: Stavjam s.r.o., TriAL Trnava s.r.o.
ELESKO Winery + ZOYA Museum / cakov + partners

-
Architects: cakov + partners
- Area: 5400 m²
- Year: 2009
-
Manufacturers: Halfen, ZIPP
Business Garden Štefánikova / Architekti Šebo Lichý

-
Architects: Architekti Šebo Lichý
- Area: 1356 m²
- Year: 2014
-
Manufacturers: Slovaktual
-
Professionals: Somorovský, Metrostav
Kindergarten over the Vineyard / architekti.sk
Live off the Grid in Nice Architects’ Wind and Solar-Powered Ecocapsule

Living off the grid just got a little bit easier, thanks to Nice Architects’ Ecocapsule, a self-sufficient, portable pod that is powered by solar and wind energy. Unveiled at the Pioneers Festival in Vienna, the micro-home’s spherical shape is designed to maximize the collection of rainwater and minimize energy loss.
The Ecocapsule includes a 9,744 watt-hour battery, which is charged by a built-in 750-watt wind turbine, and 2.6 square meters of solar panels. The energy system can support someone living off the grid for about a year, depending on the location, according to the architects. The unit also contains a built-in kitchenette with running water, a flushing toilet and hot water.
Learn more about the Ecocapsule and view images after the break.
House Between The Trees / Šebo Lichý architects
Residential complex Nová Terasa / Vallo Sadovsky Architects

-
Architects: Vallo Sadovsky Architects
- Area: 20105 m²
- Year: 2013




























































