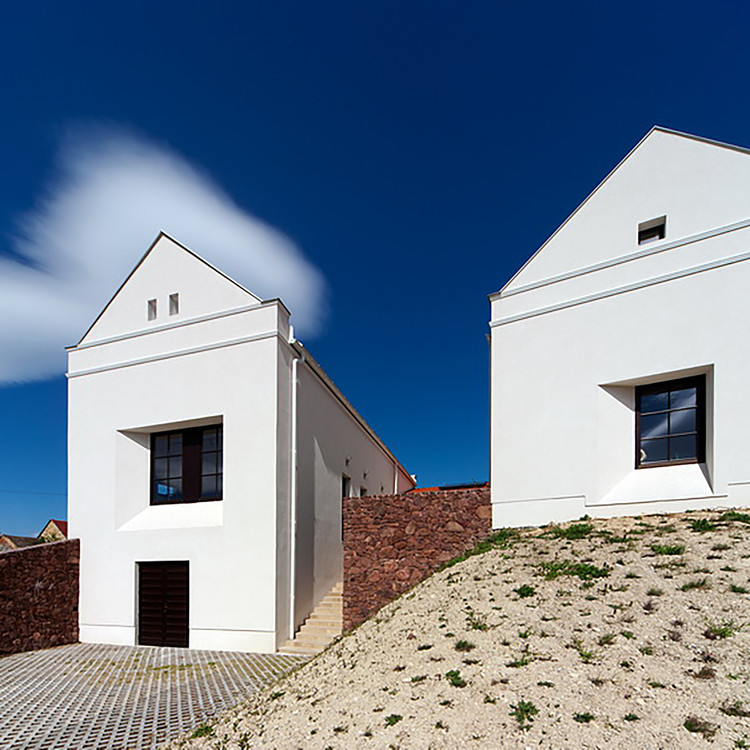
-
Architects: Modum
- Year: 2014
-
Professionals: MEDEK Iroda Ltd., Bordatore Bt, PUMPERO Bt., QUALIKO Kft




A shortened version of this article by ArchDaily's Managing Editor Rory Stott appears in HW 1-5, a book by the organizers of Hello Wood about the camp's first five years.
Arriving at Budapest’s international airport on a warm Saturday in July, I confess to being unprepared for my week ahead at Hello Wood 2014. Hungary was the third country and Budapest the fourth city I had been in in 72 hours, and thanks to this (uncharacteristically) chaotic week, I hadn’t had the chance to research anything about the camp. All I knew was what could be learned from the photos of the 2013 camp which I had published almost a year earlier: that is, that the camp is held in an idyllic rural setting, presumably a significant distance from Budapest; and that the quality of work seems unusually high for a week-long architecture workshop, presumably indicating a serious, focused atmosphere at the camp.
The first of these assumptions was absolutely right. But the second could hardly be more wrong. In fact the atmosphere at the camp was so far from being serious that by Tuesday, Gábor Betegh - a friend of the organizers and coincidentally Cambridge University’s new Laurence Professor of Ancient Philosophy - told me how fascinating it was to compare the “centripetal madness” of the philosophers he knows to the “very centrifugal madness” of the architects at the camp. This remark was made in response to one of the team leaders screeching like a monkey from the top of his team’s half-completed tower.


With our annual Building of the Year Awards, over 30,000 readers narrowed down over 3,000 projects, selecting just 14 as the best examples of architecture that ArchDaily has published in the past year. The results have been celebrated and widely shared, of course, usually in the form of images of each project. But what is often forgotten in this flurry of image sharing is that every one of these 14 projects has a backstory of significance which adds to our understanding of their architectural quality.
Some of these projects are intelligent responses to pressing social issues, others are twists on a well-established typology. Others still are simply supreme examples of architectural dexterity. In order that we don't forget the tremendous amount of effort that goes into creating each of these architectural masterpieces, continue reading after the break for the 14 stories that defined this year's Building of the Year Awards.




Featuring around 220 events spread out over 10 days, Budapest Design Week kicks off its 11th year on October 3rd. With exhibitions, workshops, lectures and a range of other events spread across all design disciplines, the program will suit all tastes - however, perhaps the highlight for architects will be the presence of Benedetta Tagliabue, Principle of EMBT, who will give a lecture on "Blending and Experimentation" on October 8th.
Read on after the break for more on Budapest Design Week.



As one of EMBT's Directors, Salvador Gilabert has helped guide the realization of some of the practice's biggest projects in recent years – including as project director of Spain's 2010 Shanghai Expo Pavilion and the recently completed Barajas Social Housing Block.
Last month, he took a week out of his schedule to lead a project at Hello Wood, where – with an energy and intensity that was almost out of place in the relaxing surroundings of the Hungarian countryside – he led a group of students to construct an ambitious, screw-free elevated platform that emerged from a cluster of trees and offered views of the setting sun. ArchDaily caught up with Salvador Gilabert during the week to find out more about his work.
Read on after the break for the full interview

Set in the bucolic fields of Csórompuszta in the Hungarian countryside, the annual Hello Wood camp was recently back for its fifth year. Every year, students have one week to create wooden installations under the instruction of specially selected tutors, each of whom provide an outline idea of a project in response to a theme. This time around the challenge from the organizers was to "play with balance," which generated ideas that investigated the balance between opposing concepts - but also generated a whole lot of play, too. See all 14 of the weird and wonderful results after the break.
