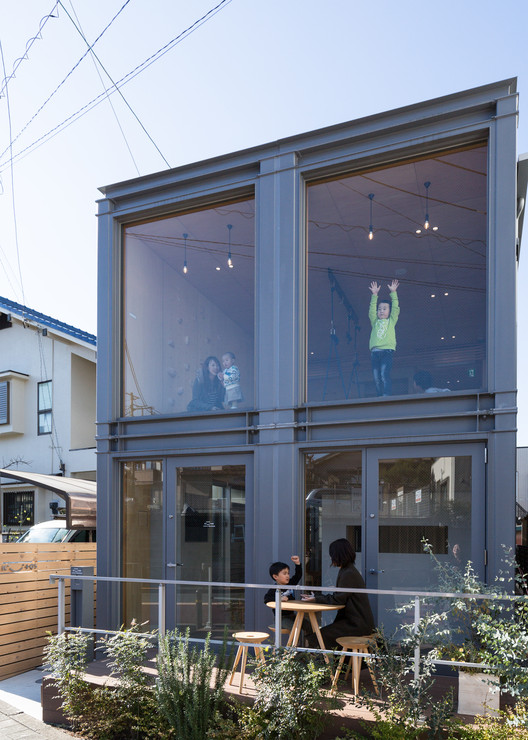
Emmi Pikler was a Hungarian pediatrician who introduced, in the years after World War II, a new philosophy on early childhood care and learning for children up to the age of 3. It was after the birth of her first child that she began to question: what happens when a child is allowed to develop freely? The observed results culminated in the introduction of a new methodology.
The Pikler approach facilitates the free development of children by caring for their physical health and providing affection but largely respecting their individuality and autonomy. Following this logic, intervention by adults becomes mostly unnecessary. Rather, for the child to experience space while moving freely, certain care must be taken in the preparation of the environments themselves.



















