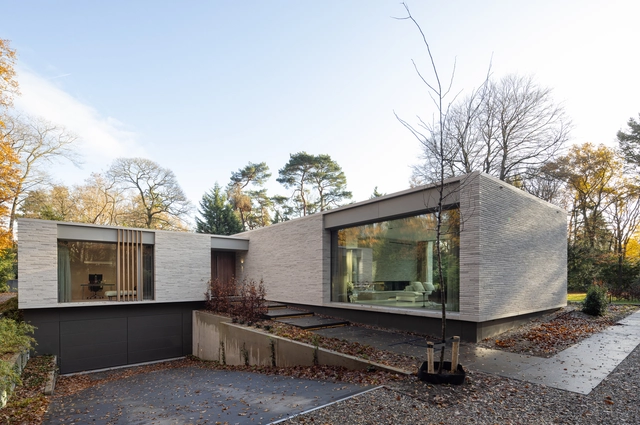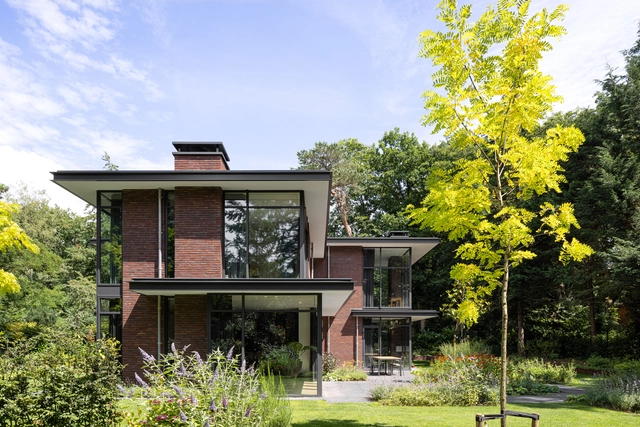
-
Architects: De Zwarte Hond
- Area: 11400 m²
- Year: 2024
-
Professionals: Construction consortium Constructif/Kuijpers
If you want to make the best of your experience on our site, sign-up.

If you want to make the best of your experience on our site, sign-up.











The first wooden housing modules of Juf Nienke, a new circular prefabricated timber housing project by SeARCH, RAU, and DS landscape architects, has been installed in Amsterdam. The project will feature 61 rental homes made entirely of wood, and will sit at the entrance of Centrumeiland, a newly raised piece of land on Lake IJmeer that features 1500 housing units. It is set to be one of the most sustainable apartment buildings in the Netherlands, incorporating an innovative cross-laminated timber construction and utilizing recycled materials.



Last year’s granting of the Mies van der Rohe Award to a social housing refurbishment project brought into the spotlight a topic of interest for many European cities: the moral and physical rehabilitation of post-war housing blocks.