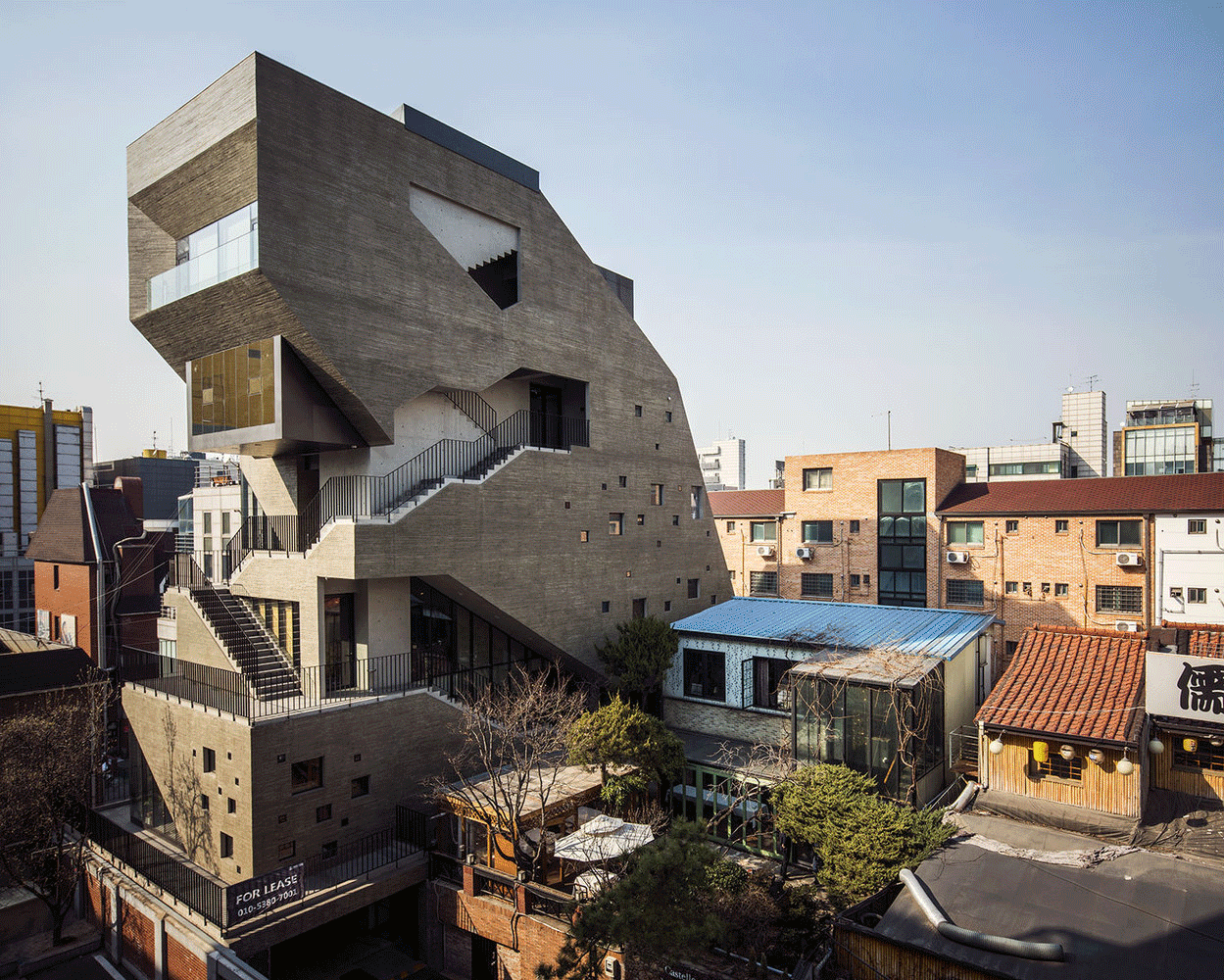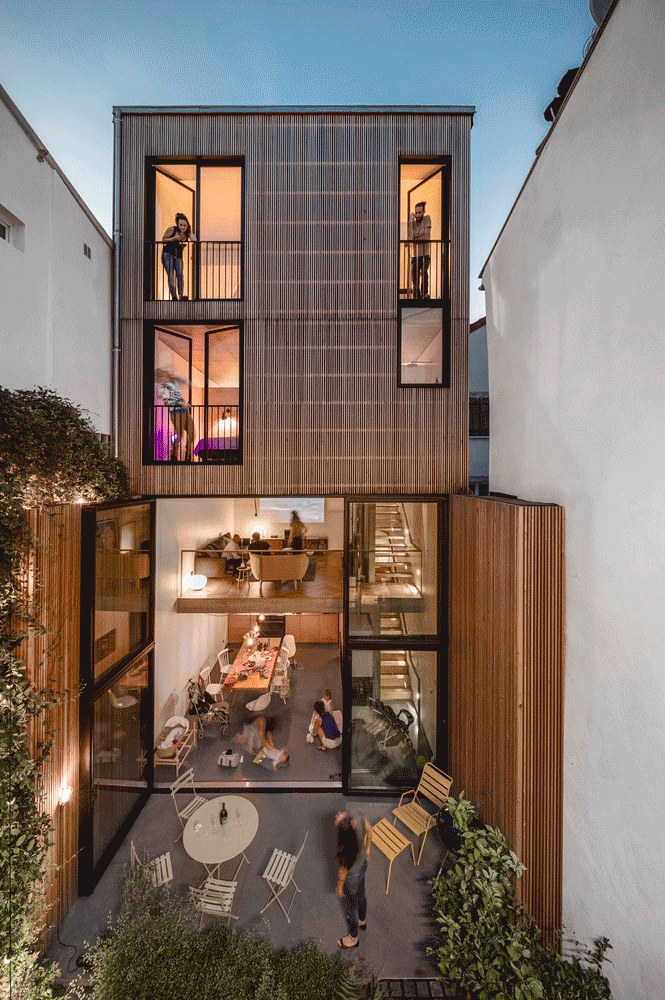
- Area: 50 m²
- Year: 2017
-
Manufacturers: Acor, DN Lighting, ENDO Lighting Corporation, Lixil Corporation, Toto
-
Professionals: Seiyu construction company, Takashi Manda Structural



At ArchDaily, we're lucky enough to know a fantastic network of architecture professionals, allowing us to share the world's best architecture with our audience. But our articles wouldn't be the same without the many photographers who dedicate themselves to making incredible, inspiring images. For that reason, here we present the 50 most popular architecture images of 2017.

This August 19th is World Photo Day, which celebrates photography on the anniversary of the day on which France bought the patent for the daguerreotype, one of the earliest photographic processes, and released it to the world for free in 1839. At ArchDaily, we understand the importance of photography in architecture—not only as a tool for recording designs, but also as a discipline that many of us enjoy. To celebrate the occasion, we decided to reveal the most popular images ever published on ArchDaily, as selected by you, our readers. Using data gathered from My ArchDaily, we have ranked the 100 most-saved images from our database; read on to see them.

We love construction details! That's why this week's photos highlight the art of the synthesis of materials and the varied photographic products we can obtain by looking closer. Photographers like Joel Filipe, Marie-Françoise Plissart and Adria Goula, give us precise and beautiful exposure to wooden joints, steel structures, concrete details, curtain walls and more.

Skinny houses have a wider appeal than their footprint would suggest. With cities becoming denser, and land becoming rare and expensive, architects are increasingly challenged to design in urban infill spaces previously overlooked. Although designing within these unusual parameters can be difficult, they often require an individual, sensitive response, which can often lead to innovative, playful, even inspiring results. With that in mind, here are 22 houses with a narrow footprint, and a broad impact.



.jpg?1450481034&format=webp&width=640&height=580)



"Every picture tells a story" - at least, that's according to that great philosopher of our time, Rod Stewart. But what about the stories behind the pictures themselves? At ArchDaily we know that a great image requires not only great architecture but also a skilled photographer, so to celebrate World Photo Day we decided to find out more about the most popular images on ArchDaily. We've taken the ten most bookmarked images in My ArchDaily, and contacted some of the photographers to find out more about their images - read on to see the top ten, and to find out the stories behind six of them.

