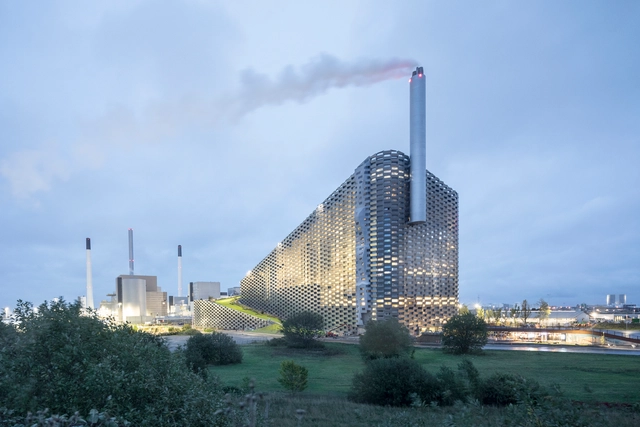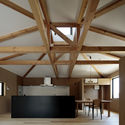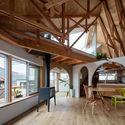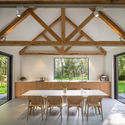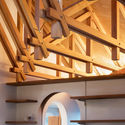
Chimneys are among the most quietly persistent elements in architectural history. Yet their presence persists in nearly every cultural and climatic context, serving as a technical feature and a spatial, atmospheric, and symbolic device. It populates dense city skylines and anchors rural horizons alike, its vertical silhouette as ordinary as a window or a doorframe. This apparent ordinariness is deceptive. The chimney is one of the few architectural components that links the intimate scale of interior life with the expansive forces of the environment. For architects and designers, the necessity of the chimney presents a choice: to let it recede quietly into the building's functional fabric or to amplify it as a central, expressive element that shapes a project's identity.






















































