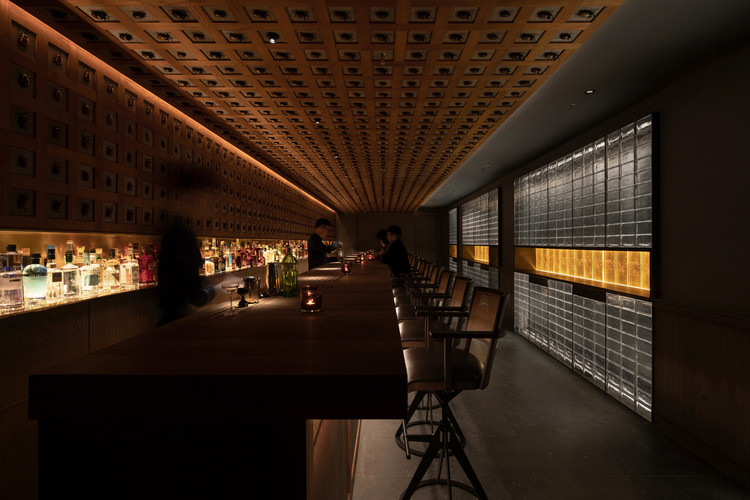
For centuries, Hutongs have been recognized as one of the most treasured types of vernacular housing in China. Witnessing the cultural and historical transformation in Beijing ever since the Yuan Dynasty (1271 – 1368), the name Hutong is derived from a Mongolian word that means ‘water well’. In fact, this term was given to small streets that originated during the Yuan Dynasty when the emperor attempted to organize the urban fabric in a grid-like pattern in order to manage properly property ownership and to form an efficient transit system.



.jpg?1517237056)








































_Thibaut_Dini.jpg?1584106340)
_Norihito_Yamauchi.jpg?1584103338)
_Jan_Vranovsky.jpg?1584097164)
_Tess_Kelly.jpg?1584097178)
_.jpg?1584104381)
.jpg?1444378787)
.jpg?1444378202)
.jpg?1444382969)
.jpg?1444379359)
.jpg?1444381335)





.jpg?1581344881)
.jpg?1571746384)
.jpg?1571746504)
_shengliang.jpg?1571745876)
_shengliang.jpg?1571745834)














