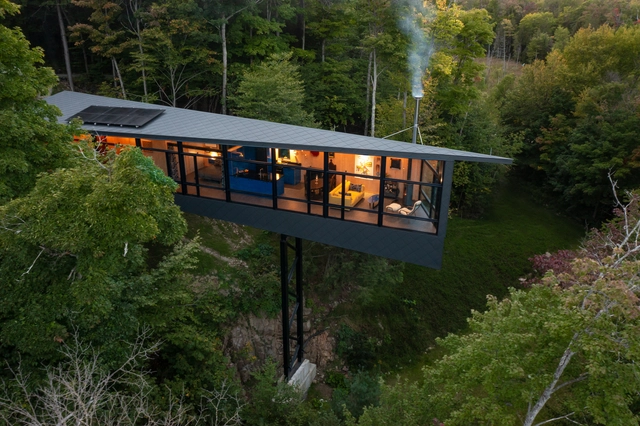
-
Architects: OrangeInk Design
- Area: 4650 ft²
- Year: 2022
-
Manufacturers: Bigfoot Door, Blackwood Siding, Bulthaup, Stuv
-
Professionals: Kieffer Structural Engineering, BK Consulting Inc., Structure Corp., RDC Construction
If you want to make the best of your experience on our site, sign-up.

If you want to make the best of your experience on our site, sign-up.












The Royal Architecture Institute of Canada awarded the 2021 Gold Medal to the architectural duo Brigitte Shim and A. Howard Sutcliffe. The distinction is a recognition of the architects' long-lasting and pivotal contribution to Canadian architecture.

The façade is one of the most important elements in an architectural project. In addition to being the building's first barrier against heat, rain, snow, or wind, it also largely determines the appearance of a building. It can make the project stand out, blend into urban context, or even manifest, at first glance, values of transparency, lightness, or simplicity that the architect seeks to convey. Accordingly, the façade also constitutes a significant portion of the total cost of the work and, therefore, must be specified very carefully, taking into account aesthetics, functionality, maintenance, and long-term behavior.



.jpg?1446591053&format=webp&width=640&height=580)