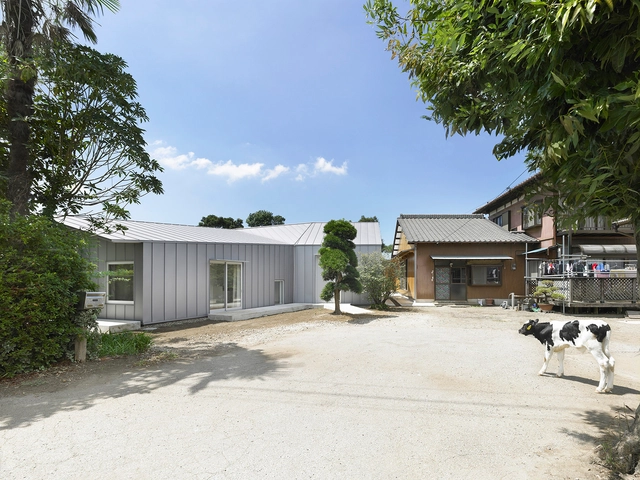
-
Architects: AKI WATANABE Architects
- Area: 110 m²
- Year: 2018
-
Manufacturers: Vectorworks, Kakudai, Koizumi, LIXIL , Panasonic, +1



Faced with the challenge of designing homes on terrains with steep slopes - or in compact urban contexts that do not allow much variation in plan - several architects have experimented and proposed split-level homes to enhance the use of space, allowing, among other things, interesting visual perspectives.
These variations can be seen in numerous examples published on our site. Below, we have selected 50 examples that can help you in your next project.

Each year, Faith & Form magazine and the Interfaith Forum on Religion, Art and Architecture (IFRAA) reward the best religious architecture, design and art for religious spaces. In their 2016 awards, the jury recognized 28 projects across 10 categories, with almost half of the winners designed for sites outside of North America. Aside from this diversity of location, another trend in the awards was a tendency toward material honesty and simplicity. "Several jurors were impressed with how designers used an economy of means with simple, elegant materials to meet the needs of congregations," said Michael J Crosbie, editor-in-chief of Faith & Form, adding that "a reverence for natural materials was seen in many submissions, and in winning projects." Read on to see all 28 winners.



