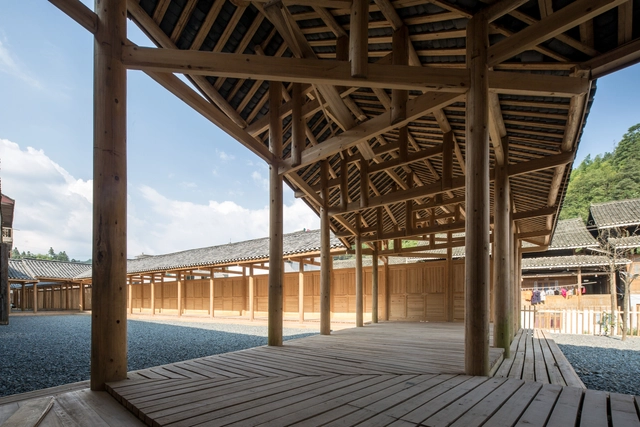BROWSE ALL FROM THIS PHOTOGRAPHER HERE
↓
https://www.archdaily.com/1019580/the-vernacular-architecture-evolution-of-naya-zsyz-studioPilar Caballero
https://www.archdaily.com/993923/dananpo-renovation-approach-architecture-studioCollin Chen
https://www.archdaily.com/961639/artdbl-office-daxing-jizi-designYu Xin Li
https://www.archdaily.com/952691/the-well-house-atlas罗靖琳 - Jinglin Luo
https://www.archdaily.com/951504/rejuvenation-of-shajing-ancient-fair-arcity-officeCollin Chen
https://www.archdaily.com/921265/redevelopment-of-maogong-barn-art-center-approach-architecture-studio舒岳康 - SHU Yuekang
https://www.archdaily.com/884806/the-peoples-station-peoples-architecture-office舒岳康








