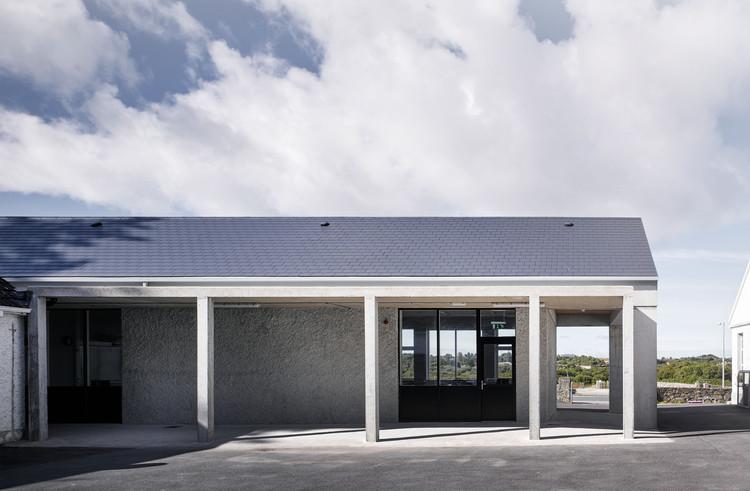
Polish-American architect, artist, professor, and set designer, Daniel Libeskind, founder of Studio Libeskind in 1989, believes that buildings are crafted with perceptible human energy, constructed with the intention to address the greater cultural context in which they are built. His commitment to expanding the scope of architecture reflects his profound interest and involvement in philosophy, art, literature, and music.
He addresses the notion of drawings being akin to a score, a piece of music that is interpreted by a like-minded community. Proportions, light, and materiality are all implicated in the drawing, and in this same way, buildings are also called to present space, atmosphere, and illuminate the practice.






























































.jpg?1488337672)


















