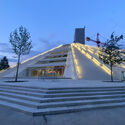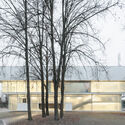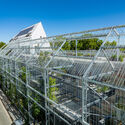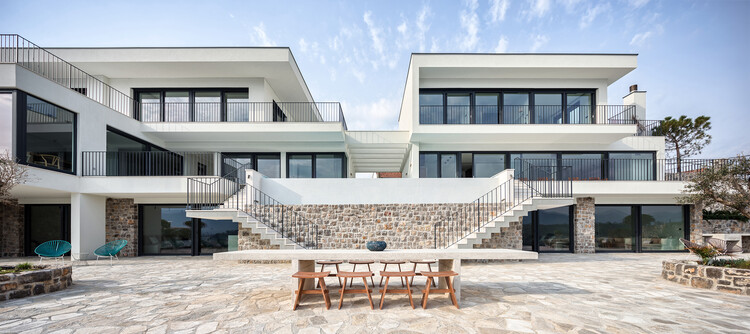
Living in densely populated cities is a reality for many. While the benefits of urban living—such as proximity to amenities, infrastructure, job opportunities, and lifestyle—remain highly valued, homes have seen a significant reduction in square footage. The trend toward smaller apartments has become increasingly common, with interior design playing a fundamental role. Reducing square meters demands efficient use of space and smart floor plan layouts. However, far from generating dull spaces, creativity in design has led to interesting architectural solutions that condense high-quality living into what is often called a micro apartment or studio, studios of 40m2 or under.









































































.jpg?1413947919&format=webp&width=640&height=580)
.jpg?1413947921)
.jpg?1413947930)
.jpg?1413947937)
.jpg.jpg?1413947946)
.jpg?1413947919)



















.jpg?1525345357)
.jpg?1525345483)








