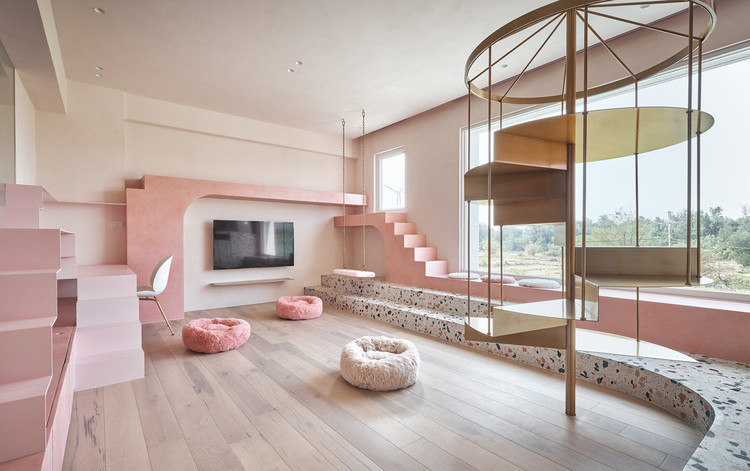
Shortly before the First World War, Harry Brearley (1871-1948), who had been working as a metalworker since he was 12 years old, developed the first stainless steel. Seeking to solve the problem of wear on the inner walls of British army weapons, he ended up obtaining a corrosion resistant metal alloy, and added chrome to the cast iron. The invention found applications in almost all industrial sectors including for the production of cutlery, health equipment, kitchens, automotive parts, and more, replacing traditional materials such as carbon steel, copper, and even aluminum. In civil construction, this was no different, and stainless steel was soon incorporated into buildings.



















































































