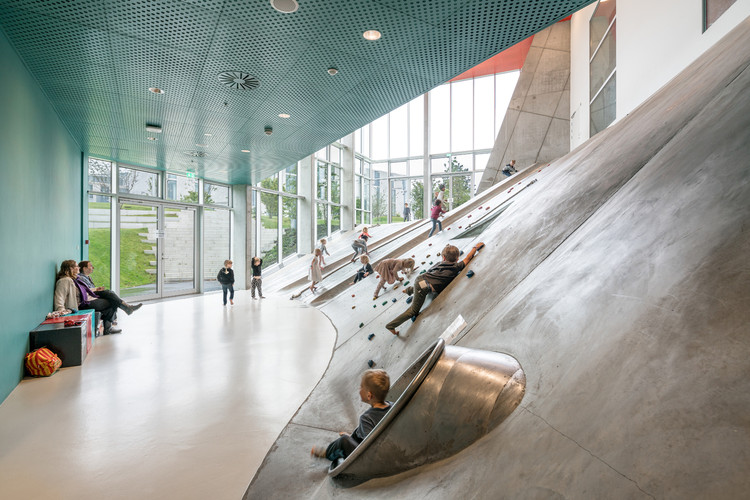
In the Genesis flood narrative, Noah built an ark after a call from God, who decided to flood and destroy all life on Earth due to the misbehavior of humanity. Only Noah's family and a couple representatives of each species of animals could enter the huge vessel and save themselves. In the bible, the ark is described in the exact measurements of 300 cubits in length by 50 cubits in width by 30 cubits in height. This was a unit used at the time based on the length of the forearm, measured from the tip of the middle finger to the elbow. A Dutchman who has devoted himself to building a replica of Noah's Ark, without success in finding a correspondingly accurate value in the metric system, used his own body measurements as a module. Modulation in architecture means adapting the project to a defined measurement based usually on a specific dimension or material. Whether it is a meter, a brick, a tile, or a container, it serves to guide the design process and make it more efficient and sustainable.

























_Hedrich_Blessing_015.jpg?1596657514)






















.jpg?1549916737)
.jpg?1549917494)
.jpg?1549917457)
.jpg?1549917511)
.jpg?1549916809)
.jpg?1586817928)
























