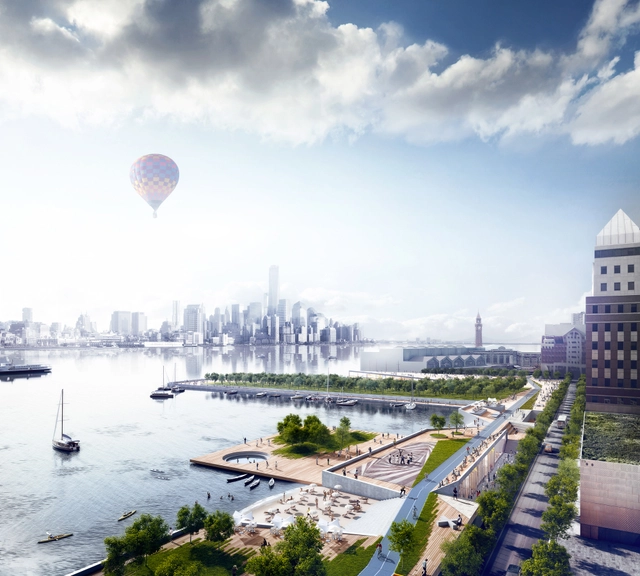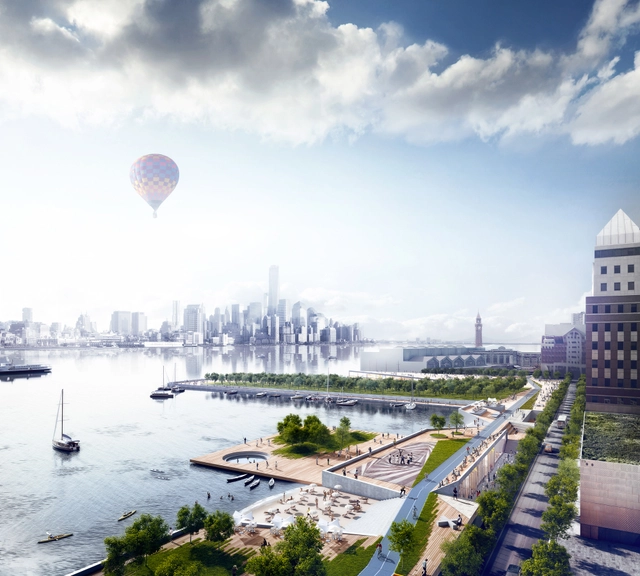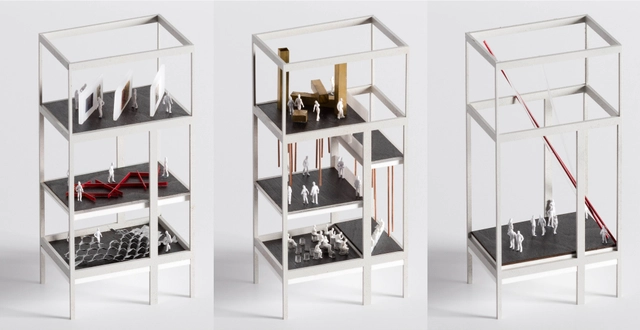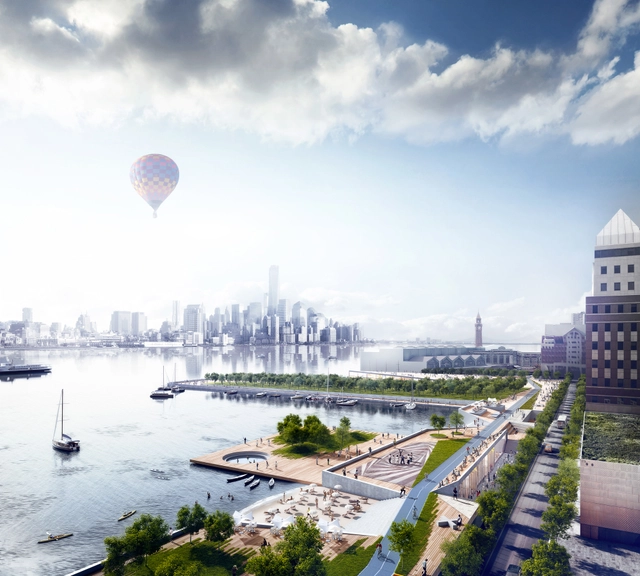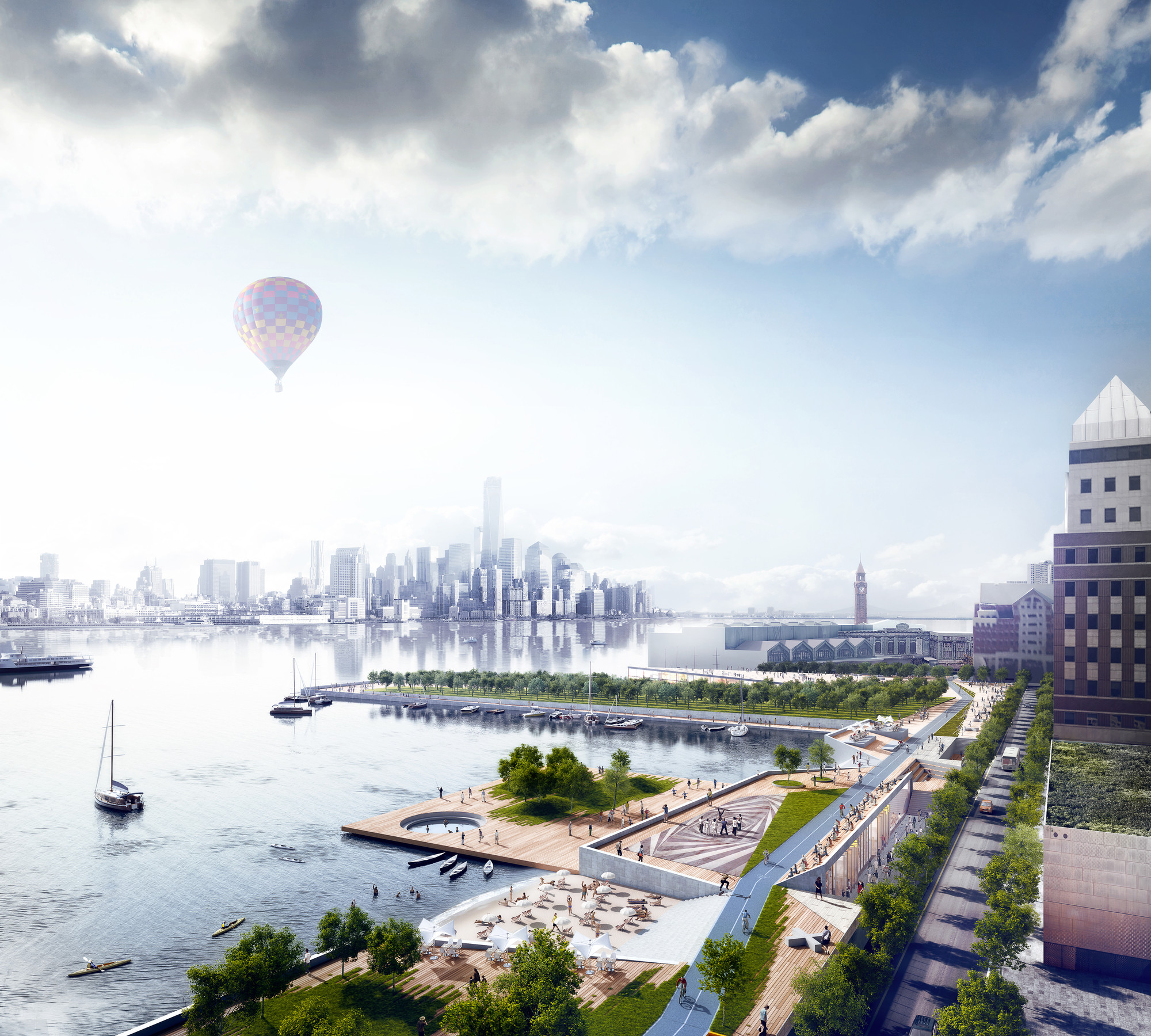
The world of architecture is small. So small in fact, that Rem Koolhaas has been credited with the creation of over forty practices worldwide, led by the likes of Zaha Hadid and Bjarke Ingels. Dubbed “Baby Rems” by Metropolis Magazine, this Koolhaas effect is hardly an isolated pattern, with manifestations far beyond the walls of OMA. The phenomenon has dominated the world of architecture, assisted by the prevalence and increasing necessity of internships for burgeoning architects.
In a recent article for Curbed, Patrick Sisson dug into the storied history of internships to uncover some unexpected connections between the world's most prolific architects. With the help of Sisson's list, we've compiled a record of the humble beginnings of the household names of architecture. Where did Frank Gehry get his start? Find out after the break.





















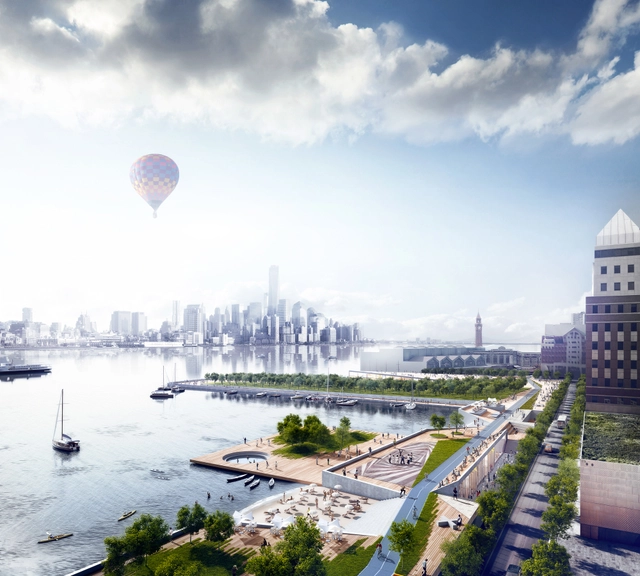

.jpg?1412498083&format=webp&width=640&height=580)
