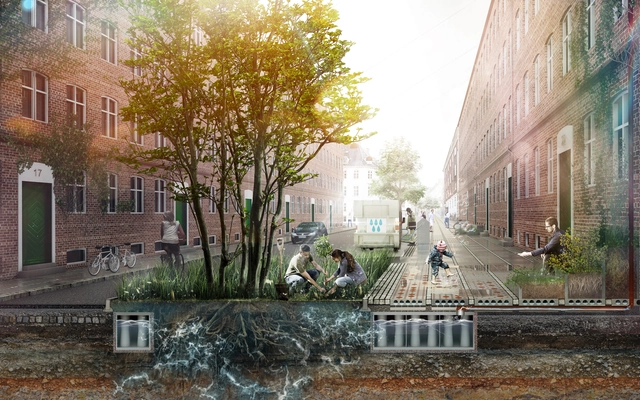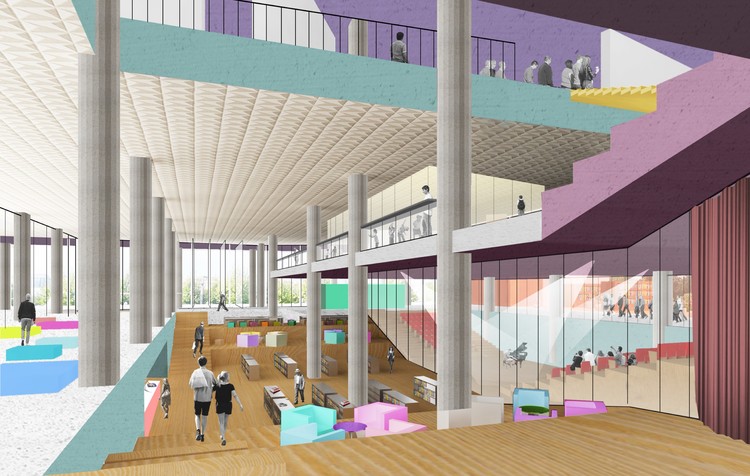OMA / Reinier de Graaf and Squint/Opera have released a new video of the "Al Daayan Health District", a low-rise hospital prototype which responds to the medical field's rapid change through the potential of modularity, prefabrication, and automation. The project features prefabricated modular units, local farms for food and medicine, and high-tech facilities across gardens and water features.
OMA and Squint/Opera Release Video of Qatar's Autonomous "Hospital of the Future"
OMA, Herzog & de Meuron, and ELEMENTAL to Design Three New Museums in Qatar

Following Qatar's ambitious museum-building project to further promote cultural institutes in the country, Her Excellency Sheikha Al Mayassa bint Hamad bin Khalifa Al Thani, Chairperson of Qatar Museums has announced that OMA, Herzog & de Meuron, and ELEMENTAL will be designing three new museums in Doha that explore the themes of Islamic art, contemporary art, and evolution of the automobile industry respectively.
Planning Consent Granted for OMA/ Reinier De Graaf's Masterplan For Morden Wharf in London

OMA’s mixed-use development for Morden Wharf has just been granted planning consent from the Royal Borough of Greenwich’s Planning Committee. The scheme created for developer U+I is located on a 2.4-hectare brownfield site, with an industrial past, on London’s Greenwich Peninsula facing the historic Greenwich and the millennial O2 Arena.
OMA Explores the Future of Hospitals and the Medical Field at the 2021 Venice Biennale

OMA / Reinier De Graaf have been invited to exhibit at the 17th International Architecture Exhibition - La Biennale di Venezia. Titled "Hospital of the Future", the installation explores how after years of medical preparations and technological advancements, one pandemic was able to hinder medical progress, and kill the hospital as we know it, envisioning a new form of medical architecture.
OMA to Create a New Retail Experience in Melbourne's Countryside

OMA is designing a 10,000-square-metre shopping center integrated with community spaces in Melbourne, Australia. Entitled the Wollert Neighborhood Centre, the project is located in Wollert, Whittlesea, one of Victoria’s fastest-growing regions, in the suburbs of Melbourne.
OMA + Being Development to Renovate VDMA in Eindhoven

In collaboration with Being development, OMA has won a competition to redevelop Van der Meulen-Ansemsterrein (VDMA) in central Eindhoven, in the Netherlands. The central site will be rehabilitated into “a vibrant urban hub with housing, offices, and public spaces.”
OMA's Dancing Towers will Revive Brooklyn's Post-Industrial Waterfront

OMA, led by the firm’s partner Jason Long, has designed two towers at Greenpoint Landing in Brooklyn, New York. The towers, in conjunction with a lower seven-story building, will offer 745 housing units (30% of which are affordable) and over an acre of new public space for the neighborhood. As OMA New York’s first ground-up building in Brooklyn, the scheme will serve as “a catalyst in the transformation of the waterfront from a post-industrial edge to an accessible and dynamic part of the neighborhood.
The two towers, extending Eagle Street and Dupont Street, expand the existing waterfront esplanade, incorporating 2.5 acres of public open space along the shoreline, and 8,600 square feet of ground-floor retail. Manifesting as two dancers, the towers simultaneously lean into and away from each other. While the taller tower widens towards the east as it rises, its partner steps back from the waterfront to create a series of large terraces.
OMA's Stacked RAI Nhow Hotel Tops Out in Amsterdam

The OMA / Reinier de Graaf-designed Nhow Amsterdam RAI Hotel has topped out at its 91-meter height. The main hotel for the RAI Amsterdam convention and exhibition center, the scheme will offer 650 hotel rooms across 25 floors. Formed of three shifting triangular volumes, the scheme draws from a triangular advertising column on the Europaplein that once stood prominently on the site.
OMA was chosen ahead of eleven practices to design the project, which will operate as a hub for business travelers, tourists, and Amsterdam locals. The project has been 15-years in the making, as a larger 800-room proposal was once rejected by the city a few years back.
Rem Koolhaas Featured on Electronica Band Tempers’ New Album

They say diversity is key for a strong portfolio. Now OMA's Rem Koolhaas can add “featured artist on a musical album” to his resume. New York-based duo Tempers, in collaboration with German artist Katja Eichinger, feature Koolhaas in a mall-themed concept album.
The Most Anticipated Projects of 2019

As 2018 winds to a close, we've started to look ahead to the projects we're most looking forward to in 2019. Many of the projects listed here have been in the works for years, having experienced the frustrating false starts and lulls that come in a profession dependent on long-term and significant capital investment, not to mention changing politics.
Rem Koolhaas on Identity and Conformity in the Digital City

As identity-based politics continues to grow in influence, we may do well to examine the effect it has on the way we think about and design our cities. In a recent interview with the Washington Post, Rem Koolhaas discusses these changes - and how they mark an evolution from the generic city concept he introduced in S,M,L, XL.
OMA Releases Updated Images for Feyenoord City Masterplan

OMA has released updated images of their Feyenoord City masterplan after reaching initial city approval in 2016. Developed for the Feyenoord football club in Rotterdam, the project comprises a mixed-use district and a new 63,000 seat stadium along the River Maas.
Rem Koolhaas to Lead OMA's Transformation of the New Tretyakov Gallery in Moscow

OMA has revealed plans for the renovation of the New Tretyakov Gallery on Krymsky Val in Moscow that will increase the accessibility and visibility of the gallery’s four sectors. Led by Rem Koolhaas, the scheme will use color and material to create a new visual identity and to establish a new link to the Moscow River.
OMA's Colorful Base, Tower and Ring Scheme Wins Competition for New Courthouse in Lille, France

Update 2/20/18: We've added a gallery of additional images to the post!
OMA has been selected as the winner of an international competition for the design of the new Palais de justice (courthouse) in Lille, France. Located on the outskirts of the city near the historic Vauban fortifications, the new courthouse will house the high court and district court of Lille within a colorful, expressive volume.
Winners of the 2018 Building of the Year Awards

With nearly 100,000 votes cast during the last two weeks, we are happy to present the winners of the 2018 ArchDaily Building of the Year Awards. This peer-based, crowdsourced architecture award showcases projects chosen by ArchDaily readers who filtered thousands of projects down to the 15 best works featured on ArchDaily in 2017.


























































