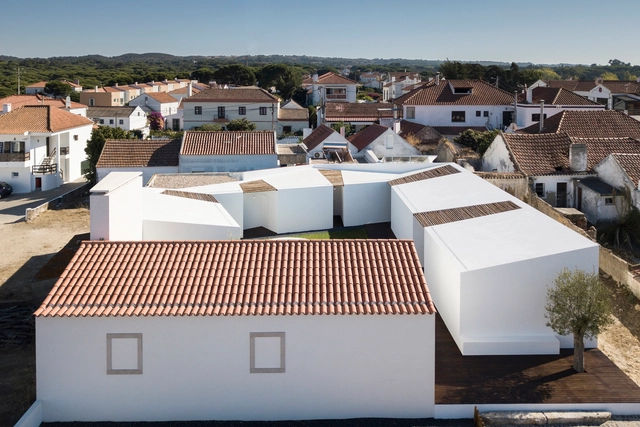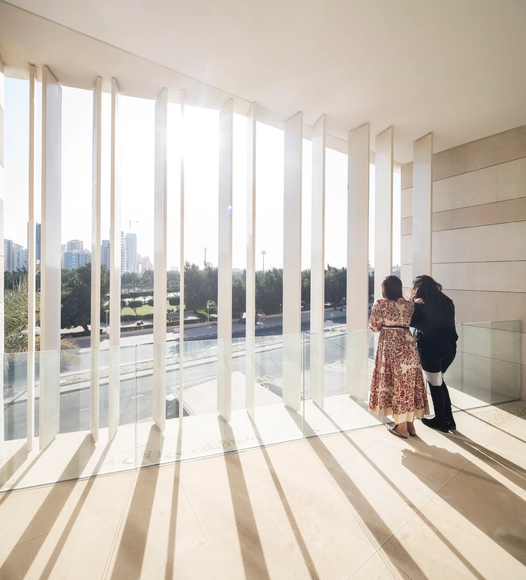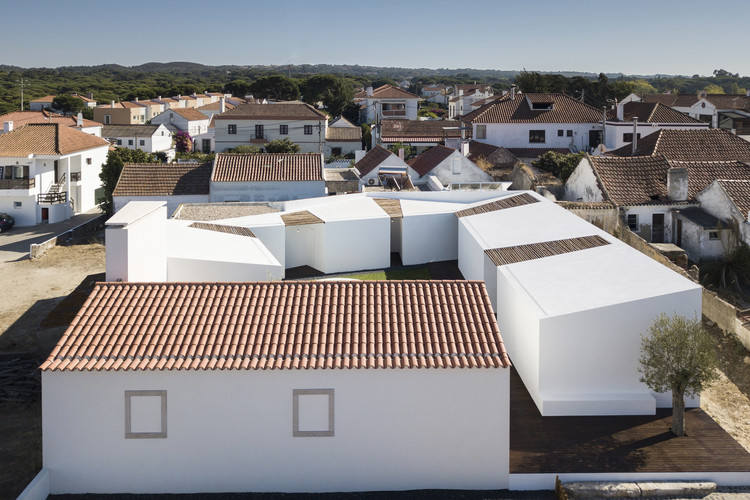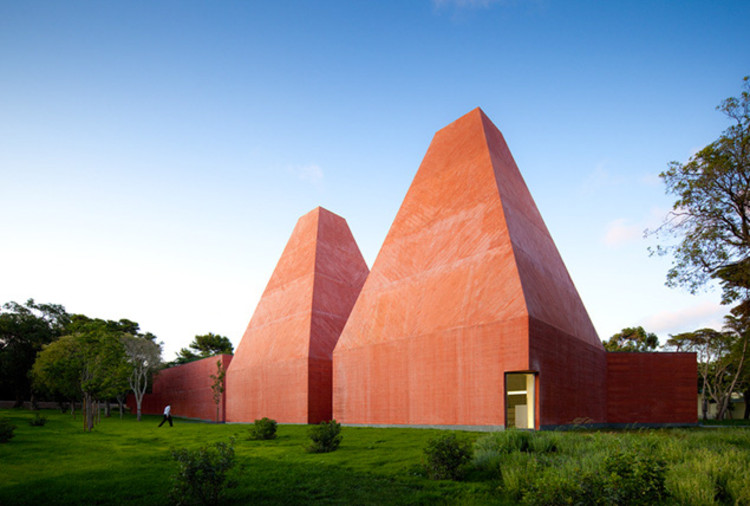
Patio do Meco House / Fábio Ferreira Neves
A Closer Look at the Aga Khan Award for Architecture Winners

On the 13th of September 2019, the six winning projects of the 2019 Aga Khan Award for Architecture (AKAA) were honored at a ceremony held at the Kazan’s Musa Jalil State Academic Opera and Ballet Theatre. After the ceremony, ArchDaily managed to get exclusive comments from all the awarded teams and from the director of the Aga Khan Award for Architecture Farrokh Derakhshani. Read on to discover what they had to say about this cycle of prizes.
Walk-in Showers Without Doors or Curtains: Design Tips and Examples

Because it doesn't include a bathtub, or require doors, screens, or curtains, the walk-in shower often makes bathrooms appear larger, cleaner, and more minimalist.
However, some precautions must be taken when designing them. Most importantly, the shower cannot be left completely open, even if it appears to be at first glance. Most designs incorporate a tempered glass that prevents water from "bouncing" out of the shower space, subtly closing the area. When this transparent division doesn't have a frame, the appearance of fungi due to accumulation of water and moisture becomes less likely.
Spotlight: Jean Nouvel

The winner of the Wolf Prize in 2005 and the Pritzker of 2008, French architect Jean Nouvel has attempted to design each of his projects without any preconceived notions. The result is a variety of projects that, while strikingly different, always demonstrate a delicate play with light and shadow as well as a harmonious balance with their surroundings. It was this diverse approach that led the Pritzker Prize Jury in their citation to characterize Nouvel as primarily "courageous" in his "pursuit of new ideas and his challenge of accepted norms in order to stretch the boundaries of the field."
Spotlight: Eduardo Souto de Moura

Eduardo Souto de Moura (born 25 July 1952), the Portuguese architect that won the 2011 Pritzker Prize, is known for designs that are formally simple yet serious and at times, dramatic, created through his thoughtful use of colors and materials. His architecture is both versatile and consistent, contextual yet universal, and rarely affected by current trends or styles.
Spotlight: Arata Isozaki

Japanese architect, teacher, and theorist Arata Isozaki (born 23 July, 1931) helped bring Japanese influence to some of the most prestigious buildings of the 20th century, and continues to work at the highest level today. Initially working in a distinctive form of modernism, Isozaki developed his own thoughts and theories on architecture into a complex style that invokes pure shape and space as much as it evokes post-modern ideas. Highly adaptable and socially concerned, his work has been acclaimed for being sensitive to context while still making statements of its own.
Cabins in Comporta / Studio 3A

-
Architects: Mima Housing, Studio 3A
- Area: 145 m²
- Year: 2019
Spotlight: Herzog & de Meuron

Led by Jacques Herzog (born 19 April 1950) and Pierre de Meuron (born 8 May 1950), most descriptions of Herzog & de Meuron projects are almost paradoxical: in one paragraph they will be praised for their dedication to tradition and vernacular forms, in the next for their thoroughly modern innovation. However, in the hands of Herzog & de Meuron this is no paradox, as the internationally renowned architectural duo combine tradition and innovation in such a way that the two elements actually enhance each other.
Sun-Filled Spaces Created By Skylights In 20 Architectural Projects

Perhaps the most renowned 'skylight' ever built is the Pantheon of Rome commissioned by Marco Vipsanius Agrippa during the reign of Emperor Augustus (27 BC-14 AD) and rebuilt by Hadrian (117-118) around 126 AD. At the highest point of its dome (in this case, the oculus) the sunlight shines, casting its beams over the various statues of planetary deities that occupy the niches on the walls. The light that enters the space symbolizes a cosmic, sacred dimension. In projects around the world, natural light continues to fulfill this scenic role, especially in religious projects.
It is characterized as zenithal illumination as that which comes from above, from the sky (zenith). Very useful for large spaces that can not be adequately lit by windows, skylights are a widely used device for providing a pleasant, diffuse light. Generally, care is taken to prevent direct entry of sunlight; the openings must be well designed so that they do not overheat the space of allow water infiltration. Below is a collection of projects that make good use of this technique.
Eduardo Souto de Moura: “I Look Beyond Solution; I Look For an Expression”

The architectural approach of 2011 Pritzker Prize-winner Eduardo Souto de Moura can be difficult to summarize. His convictions on matters of aesthetics and design are strongly held, but also highly individual and at times even unusual. In his work, this translates to buildings that are enigmatic, yet not flashy—in the words of the 2011 Pritzker Prize jury, “His buildings have a unique ability to convey seemingly conflicting characteristics—power and modesty, bravado and subtlety, bold public authority and sense of intimacy—at the same time.” In the latest interview from his “City of Ideas” series, Vladimir Belogolovsky speaks to Souto de Moura to probe his architectural mind and understand the thinking behind these powerful yet modest works.
Inspire Pure Fitness Gym / Alhumaidhi Architects

-
Architects: Alhumaidhi Architects
- Year: 2015
-
Manufacturers: Technal, Antonio Lupi, MARAZZI, Martini Light, Pavigym
House in Porto 2 / João Vieira de Campos
Rock House / AGi Architects
Tetris House / Massive Order

-
Architects: Massive Order
- Area: 500 m²
- Year: 2016
-
Manufacturers: Alarabia Electrical, Artecasa, Hassan Abul Company
-
Professionals: Massive Order
Beautiful Vineyards From Around the World

Wine production is an industry that combines robust economic activity with an extensive cultural legacy. Although there are several programs related to the wine sector, we commonly find spaces dedicated to the process of fermenting grapes into wine. However, there are a variety of duties grouped around wine production that play an important role in boosting the industry, such as tasting rooms, education centers, sales rooms, or broadcast. Below, a selection of 27 inspiring projects of wine architecture.
Imaculada and Cheia de Graça Chapel / Cerejeira Fontes Architects

-
Architects: Cerejeira Fontes Architects
- Area: 701 m²
- Year: 2016
MT Villa / Alhumaidhi Architects

-
Architects: Alhumaidhi Architects
- Area: 1073 m²
- Year: 2017
-
Manufacturers: Technal, Poggenpohl, INAL, MARAZZI, Martini Light













CopyrightsMurrayFredericks.jpg?1439374362)


































.jpg?1513004532)















.jpg?1539224441&format=webp&width=640&height=580)
.jpg?1539224809)
.jpg?1539224487)
.jpg?1539224628)
.jpg?1539224765)
.jpg?1539224441)



















