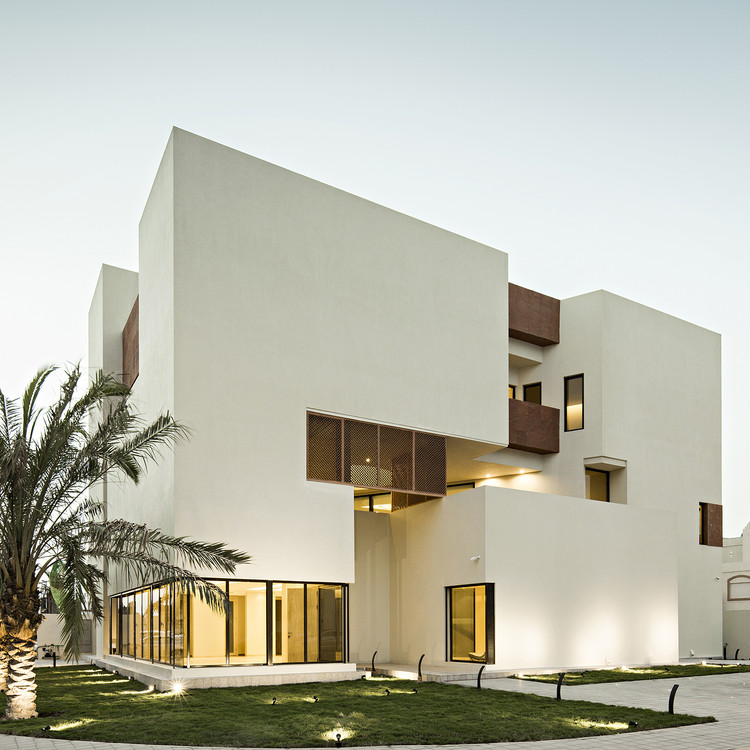
-
Architects: AGi Architects
- Area: 15000 m²
- Year: 2015
-
Manufacturers: Lamp Lighting
-
Professionals: Back Combined Co.




Richard Serra and Thomas Heatherwick are among the seven honored at WSJ. Magazine's fifth annual Innovator Awards last night at the Museum of Modern Art in New York. Serra, who earlier this year celebrated the completion of his second Qatari sculpture, was deemed 2015's "Art Innovator;" Heatherwick's "adaptive designs" landed him the title of "Design Innovator" of the year. Read on for a short interview with both winners.




A new sculpture has risen in the desert of Qatar: “East-West/West-East,” Richard Serra's second public commission by the Gulf nation. Sited in a barren landscape that was suggested by Sheikh Hamad bin Khalifa al-Thani, the former Emir, the installation is comprised of four steel plates incrementally placed and standing perpendicular to the ground.
Much like Serra's first Qatari sculpture - "7" in Doha - the German rolled steel structure will oxidize, changing from gray to orange and eventually a dark amber, much like the Seagram Building in midtown, said Serra in an interview with The New Yorker. The artist hopes it will become a landmark within the country.
A selection of images from architecture photographer Nelson Garrido, after the break.




This Financial Times article describes the Post-Recession paradigm shift occurring in Portuguese architecture -- from construction to landscape, large to small. Pritzker Prize winners Alvaro Siza and Eduardo Souto de Moura have been leading this "micro" trend, designing hotels with exceptional materiality and craft. We've decided to round up some of these extraordinary structures, including: Casa Na Areia and Cabanas no Rio by Aires Mateus, Jorge Sousa Santos’ Rio do Prado, the Ecork Hotel by Jose Carlos Cruz and Villa Extramuros by Jordi Fornells. Last but not least, is ArchDaily’s building of the year for hospitality architecture -- the Tree Snake Houses from father Luís Rebelo de Andrade and son Tiago Rebelo de Andrade.