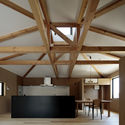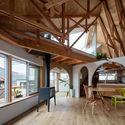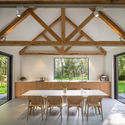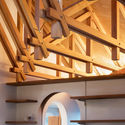
Architects are known for returning from travel with more photos of buildings than people and for having an esoteric vocabulary of their own. Of course, these are clichés that are not always true. But something that unites most designers is the tendency to pay attention to each detail that makes up a project, be it the material that covers the facade, the junction between different floors, how the doors open, the type of window frame, how the forms were put together for concreting, and more. But a detail that often goes unnoticed – and that makes a huge difference in interior design – is baseboards.



























































