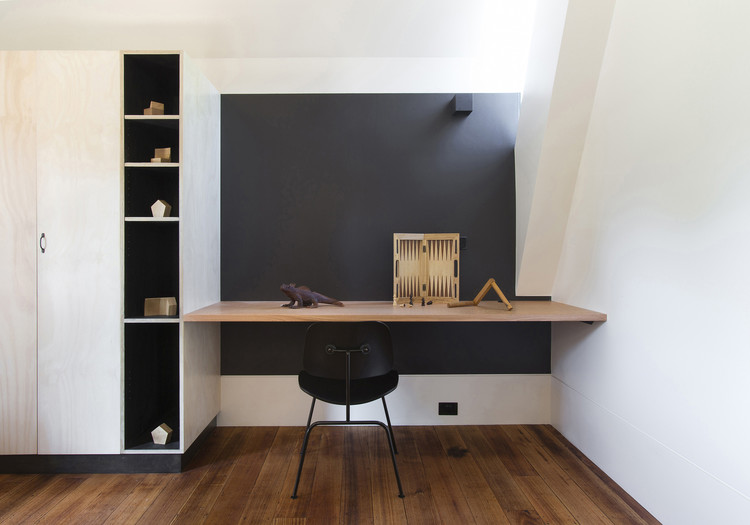
Architects are known for returning from travel with more photos of buildings than people and for having an esoteric vocabulary of their own. Of course, these are clichés that are not always true. But something that unites most designers is the tendency to pay attention to each detail that makes up a project, be it the material that covers the facade, the junction between different floors, how the doors open, the type of window frame, how the forms were put together for concreting, and more. But a detail that often goes unnoticed – and that makes a huge difference in interior design – is baseboards.

The junction between the wall and the floor is a place highly exposed to the accumulation of dirt, moisture, and shocks caused by feet, chairs, brooms, and vacuum cleaners. Almost always, it exists at the encounter of two different materials. Thus, baseboards have the function of protecting the area and providing a finish. Moreover, in addition to their aesthetic and functional role, some models can go further, hiding electrical wiring or even pipes for space heating. In hospital settings, baseboards must receive a lot of close attention: in intensive care environments and operating rooms, it is essential that the baseboards allow for complete cleaning to avoid any type of proliferation of fungi and bacteria. Specific local regulations must be followed in this case. But, in general, when it comes to specifying baseboards in projects, there exist four main options:
Applied Baseboards

The most common type, these baseboards are the easiest to install, usually by gluing or nailing it to the wall. When the finish of the floor or wall is not particularly well done, this may be the most appropriate option to provide a better look to the overall interior.

Wood is the most traditional material for applied baseboards. But currently there are companies that produce baseboards in MDF, aluminum, PVC, and even recycled expanded polystyrene. The profile options are many, from the most elaborate designs to the most minimalist. As it protrudes from the wall, some dirt may accumulate on this type.

Flush Baseboard

Unlike the previous option, this baseboard is flush with the wall, without any protrusions. Thus, it fulfills the function of the baseboard without the accumulation of dirt and permits a more minimalist finish. Its installation, however, requires more careful labor and more careful detailing during the project.

Reveal Baseboard


The reveal or floating baseboard creates a negative at the junction between the floor and the wall, giving the impression that the wall is floating. To achieve this effect, an aluminum profile is usually installed, which can be painted later. There are some cases where the niche is painted black to further highlight the indentation.

No Baseboard


The simplest option is, of course, not to use any baseboards. This is an increasingly common option, but it requires an extremely well done wall and floor finish. In any case, it is very important that this need for increased care is highlighted in the project and discussed with the workforce.

Baseboards are extremely important, though often neglected, details for composing an internal space. When properly chosen, taking into account the demands of the space, they can positively contribute to improving the environment. The many options of baseboard design help facilitate this positive impact.
See some good examples in this My ArchDaily folder.
Editor's Note: This article was originally published on October 01, 2020.






















