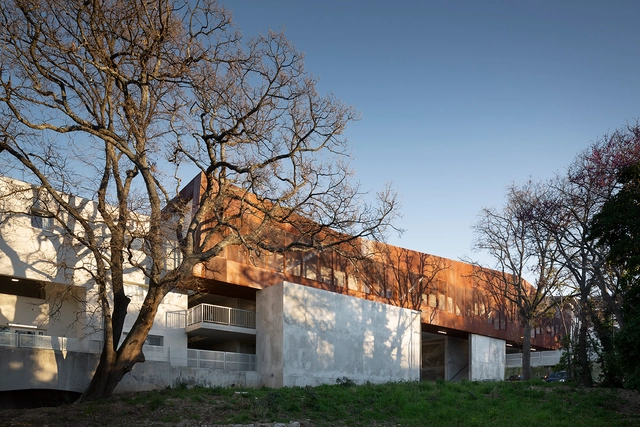BROWSE ALL FROM THIS PHOTOGRAPHER HERE
↓
October 06, 2023
https://www.archdaily.com/1007804/jacques-chirac-school-and-gymnasium-bpa-architecture Hadir Al Koshta
July 09, 2023
© ArchDaily
The challenge of designing a house with a tight budget and space constraints, together with the essential duty of responding correctly to the requirements of the user, is sometimes one of the most challenging and motivating tasks an architect can face. How can you take advantage of space most effectively? How can you avoid wasted material? How do you anticipate the possible future expansion of the house? And how do you develop a simple design that also delivers value to its inhabitants?projects archives to select 30 houses that provide interesting architectural solutions despite measuring less than 100 square meters.
https://www.archdaily.com/893170/house-plans-under-100-square-meters-30-useful-examples José Tomás Franco
April 10, 2023
https://www.archdaily.com/999209/rosa-parks-college-bpa-architecture Thuto Vilakazi
April 04, 2023
https://www.archdaily.com/998901/vil-genis-school-bpa-architecture Thuto Vilakazi
April 02, 2023
https://www.archdaily.com/998824/jacques-chaban-delmas-sports-hall-bpa-architecture Thuto Vilakazi
September 22, 2022
https://www.archdaily.com/989310/montpellier-metropolitan-cemetery-agence-traverses-paysage-urbanisme-architecture Valeria Silva
August 27, 2022
https://www.archdaily.com/987510/cirm-extension-awa-architectes Luciana Pejić
July 04, 2022
https://www.archdaily.com/982004/university-of-montpellier-village-des-sciences-bpa-architecture Luciana Pejić
February 22, 2022
https://www.archdaily.com/977175/esma-student-housing-in-montpellier-mateo-arquitectura Pilar Caballero
January 10, 2022
© Marie-Caroline Lucat + 16
Area
Area of this architecture project
Area:
10000 m²
Year
Completion year of this architecture project
Year:
2021
Manufacturers
Brands with products used in this architecture project
Manufacturers: Bellapart Bega Forbo Flooring Systems iGuzzini CAIRplus , +7 COMPA 220 , FläktGroup , GERB , Placo , Signature F , Wavin , Zumtobel -7
https://www.archdaily.com/974839/conservatory-of-montpellier-architecturestudio-plus-mdr-architectes Hana Abdel
June 30, 2020
https://www.archdaily.com/942220/paul-heraud-high-school-in-gap-romain-jamot-architecture Valeria Silva
July 07, 2019
https://www.archdaily.com/920492/carnon-nautic-base-stephane-coulaud-architect Daniel Tapia
November 08, 2018
https://www.archdaily.com/905425/ctn-house-brengues-le-pavec-architectes Daniel Tapia
December 25, 2017
https://www.archdaily.com/883914/extension-of-a-primary-school-thomas-landemaine-architectes Rayen Sagredo
October 07, 2017
https://www.archdaily.com/881017/groupe-a-plus-headquarters-a-plus-architecture Rayen Sagredo
March 23, 2017
https://www.archdaily.com/867694/maison-2-pascual-architecte Cristobal Rojas
December 06, 2016
https://www.archdaily.com/800406/villa-temperee-artelabo Cristobal Rojas
March 22, 2016
https://www.archdaily.com/784197/quiet-house-artelabo-architecture Cristobal Rojas














