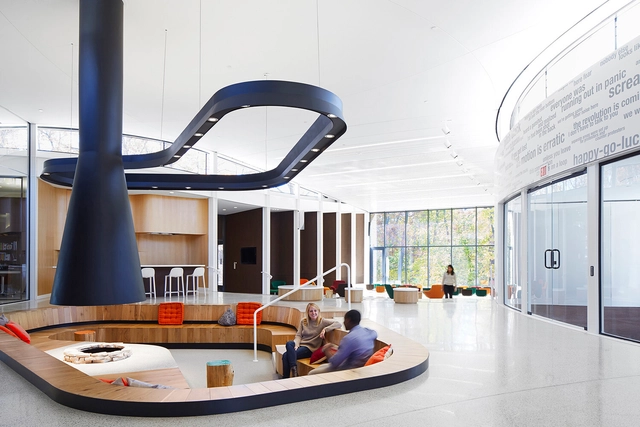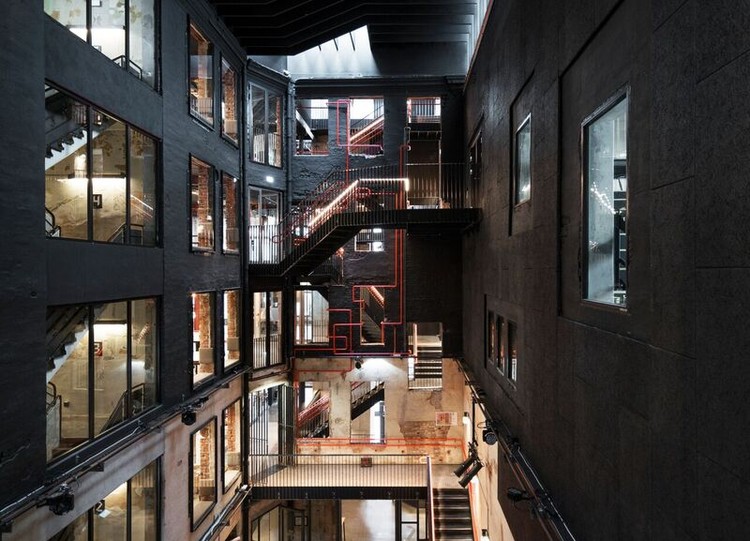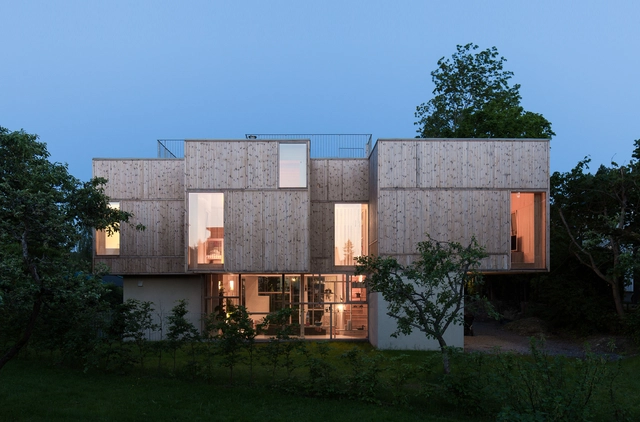
The EUmies Awards are organized annually by the Fundació Mies van der Rohe and the European Commission, with the support of the European Union's Creative Europe Programme. Based on the principle that "architecture is not merely a technical or aesthetic matter, but a cultural, environmental, and democratic issue," this 19th cycle of the Prize brings together 410 works from 40 countries and 143 regions across Europe. Beyond recognizing contemporary architecture projects, the Awards also aim to reflect European values such as cultural diversity, sustainability, democracy, and solidarity. This year, most nominated works (23%) are residential projects, including both collective and single-family housing, followed by cultural (13%) and educational (12%) programs. The selection shows a balance between transformations of existing buildings (44%) and new construction (56%), while 12% of the nominees are transnational works and 33% of the studios are 10 years old or younger, underscoring the growing visibility of emerging practices.























































